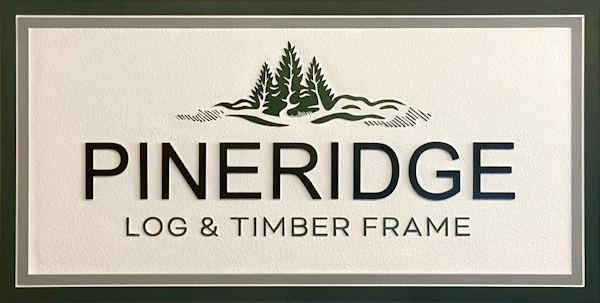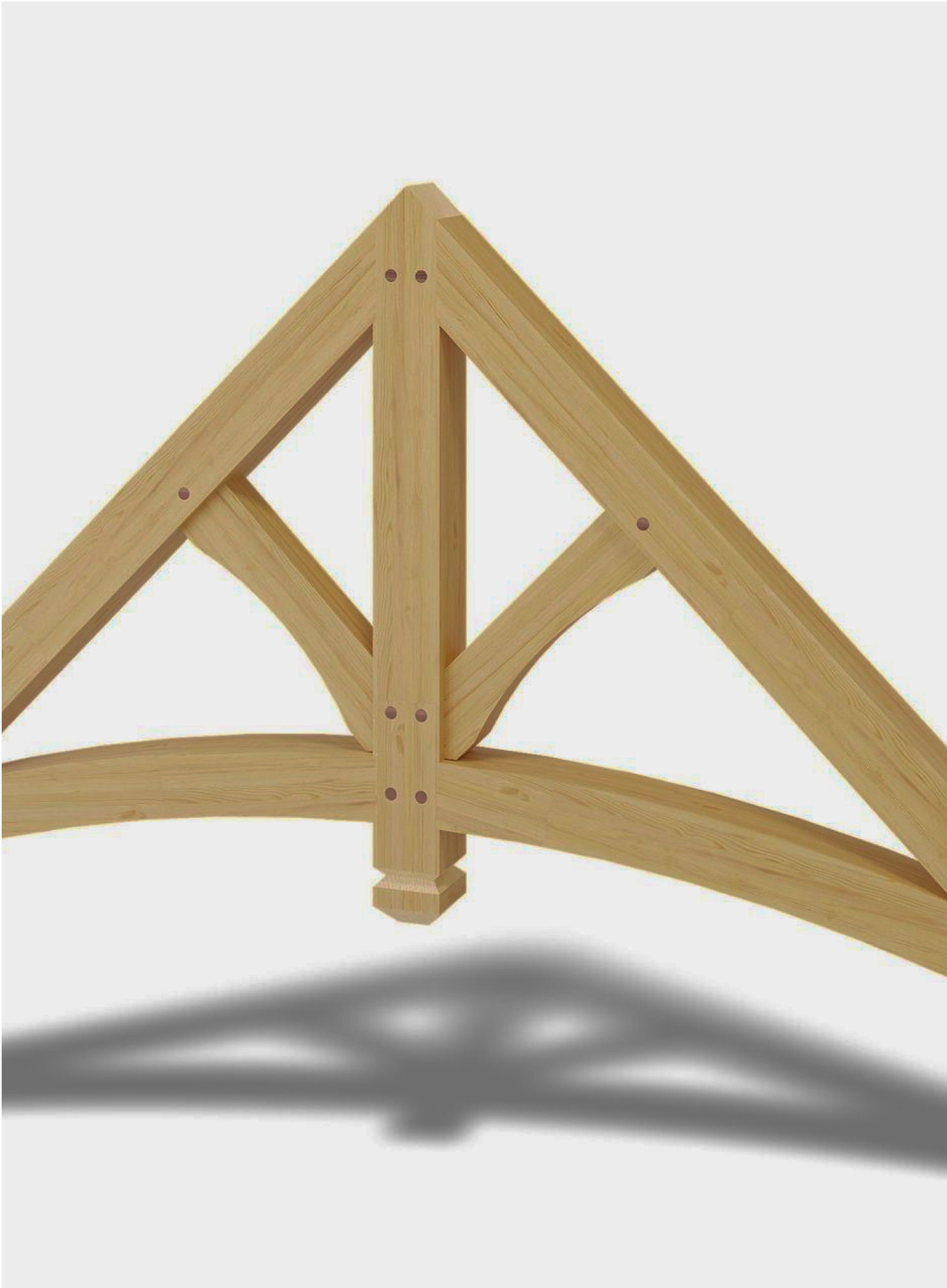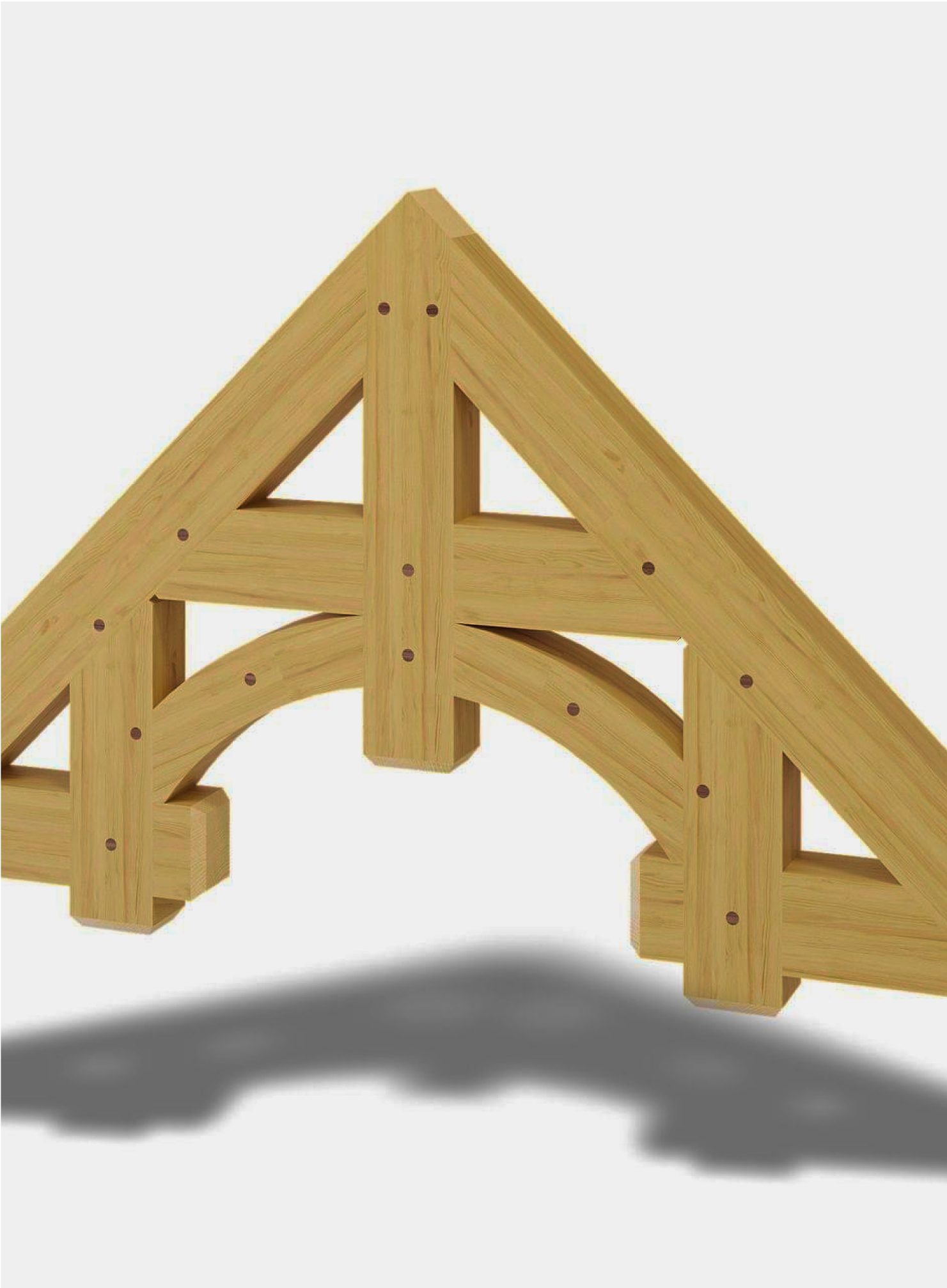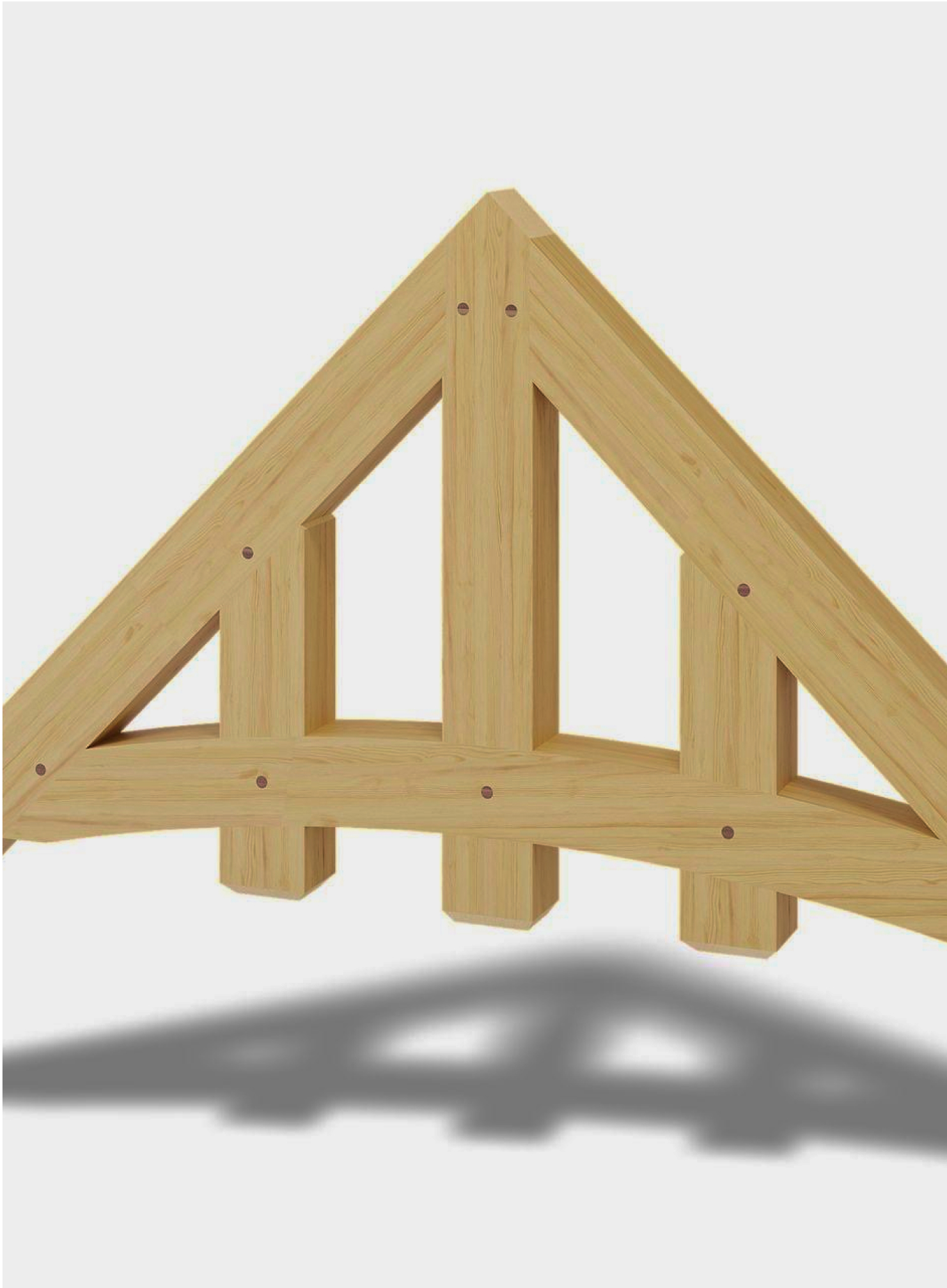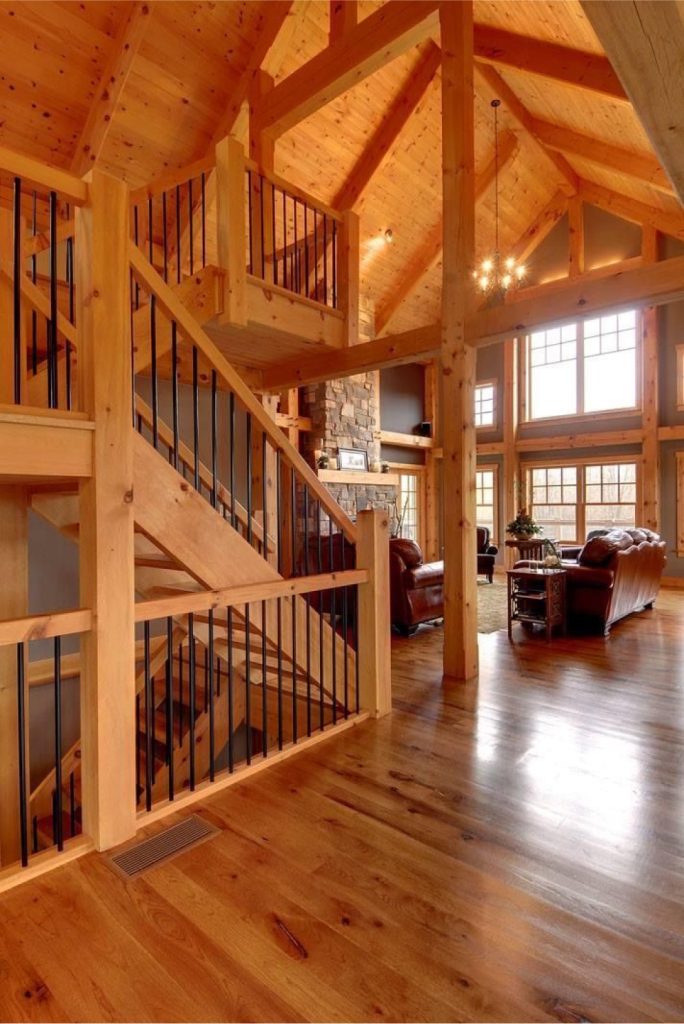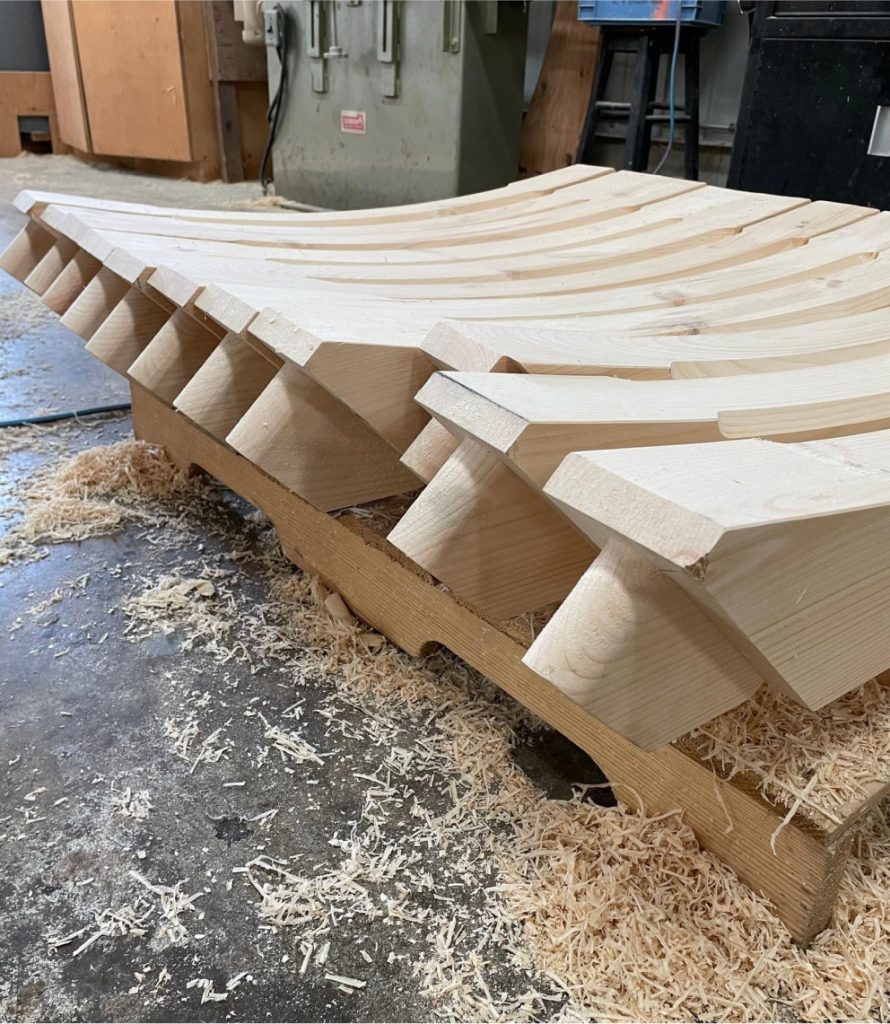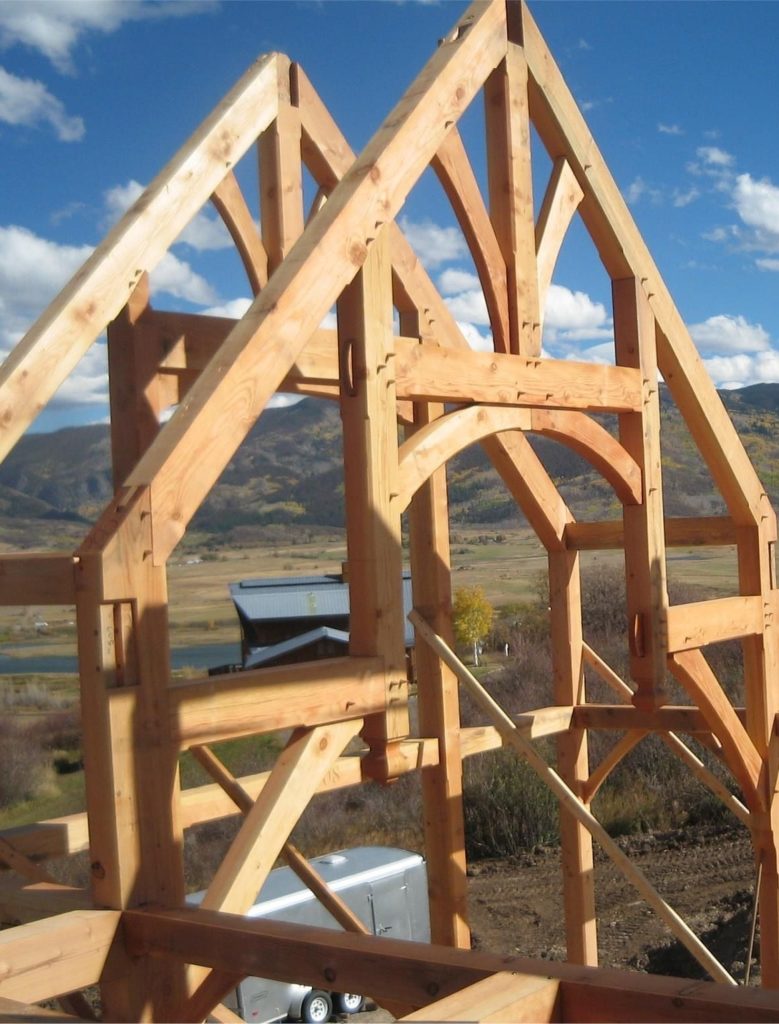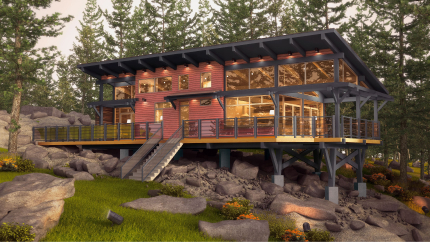Authentic Timber Frame
Home / Authentic Timber Frame
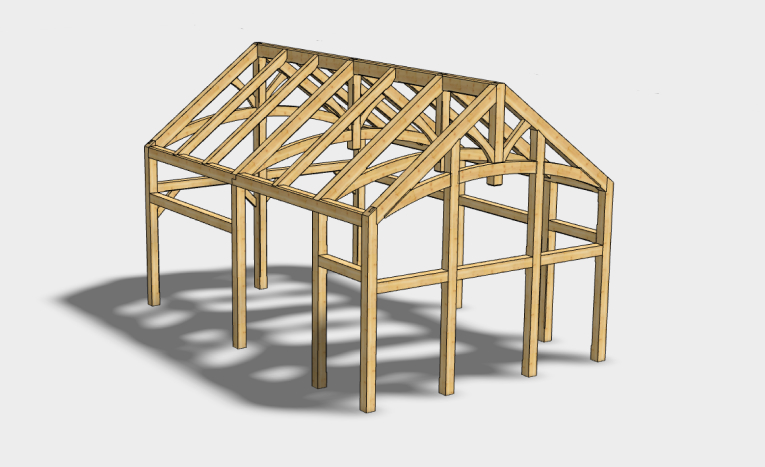
Making the Timber Frame Dream Come True
The smell of wood, old country comfort, open spaces, soaring ceilings or something different are just a few things that draw people to timber framing. “I just want to have timbers somewhere in my home” is a comment we hear so often. While it may not be for everyone, those that want some timber in their home have come to us to see if we can turn their dream into reality.
Crafting a Timberframe
From the beginning, PineRidge Timberframe has always prided itself on its craftsmenship and attention to detail. Starting out in an old barn – we hand cut every timber for our projects. As we gradually became busier we had to find a way to cut more timbers in less time. This is when we graduated to a CNC Hundegger to do the initial cutting of the timbers. All finish work for joinery, chamfering & planing is still completed by hand.
