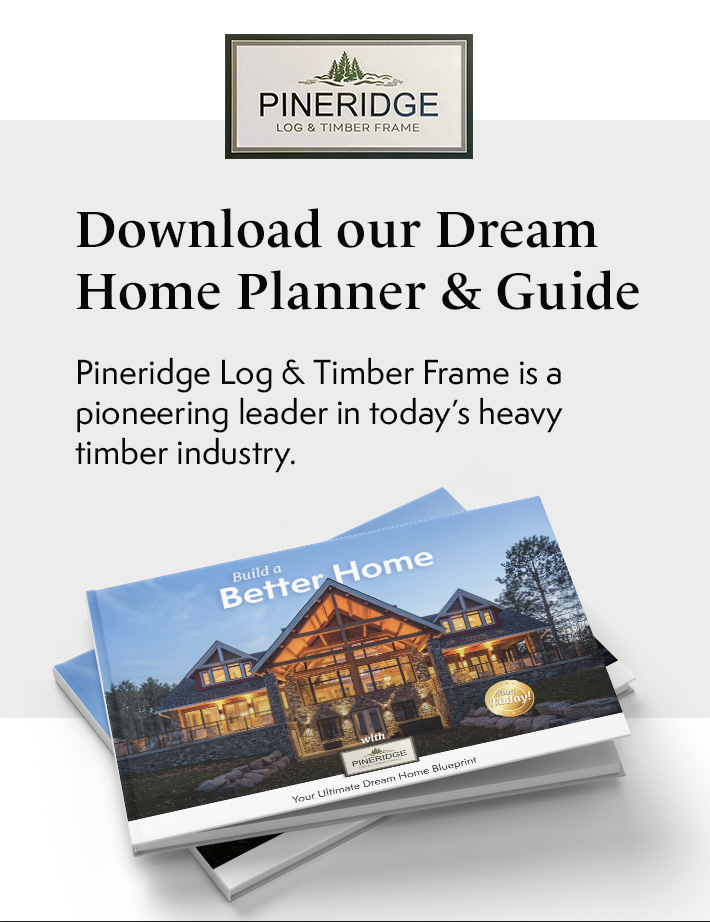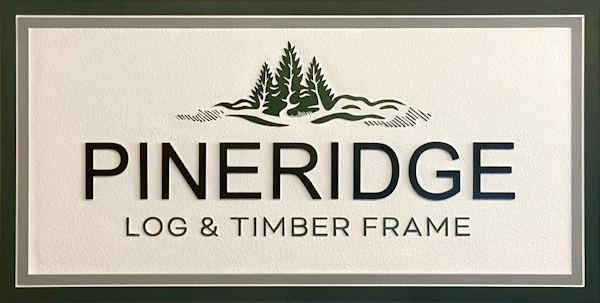Log Home Construction
Home / Solid Log Home Construction
Pineridge has the Log Home Solution for You
We naturally air-dry all our logs for a minimum of one year before any cutting. Once climatized, the raw timbers are planed in factory to the customized log profile and size, then processed on an automated CNC machine. This ensures each log is cut and drilled with optimal precision. Our logs also maximize the efficiency of your home through our double tongue and groove profile, allowing for a triple seal between each log course.
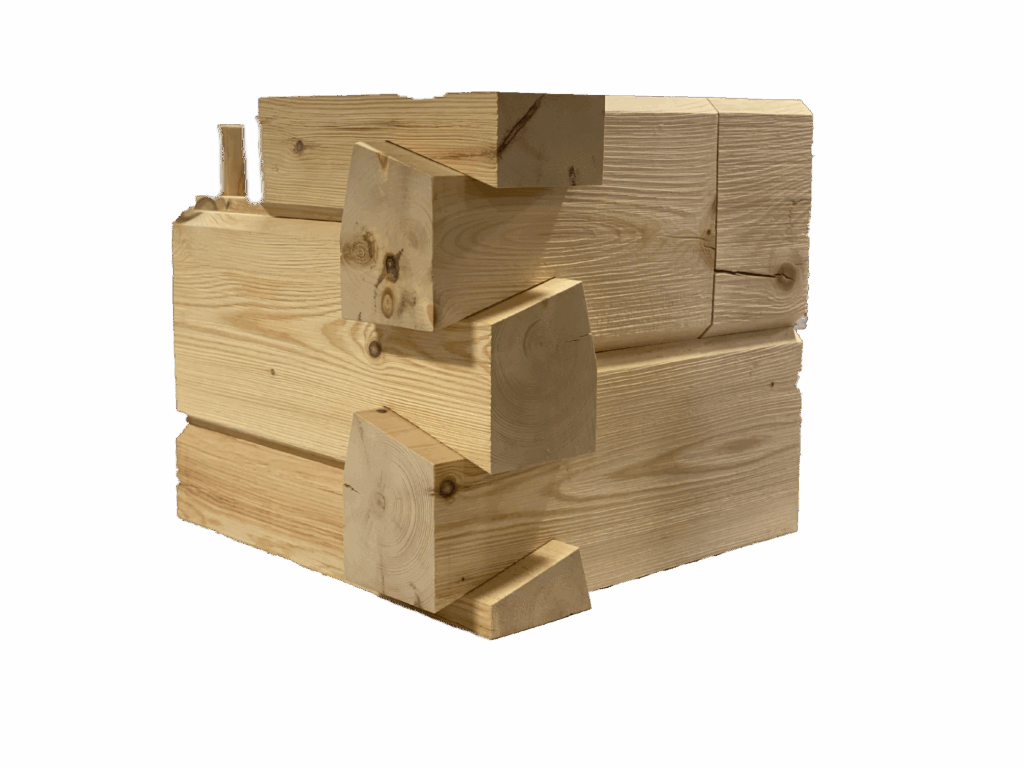
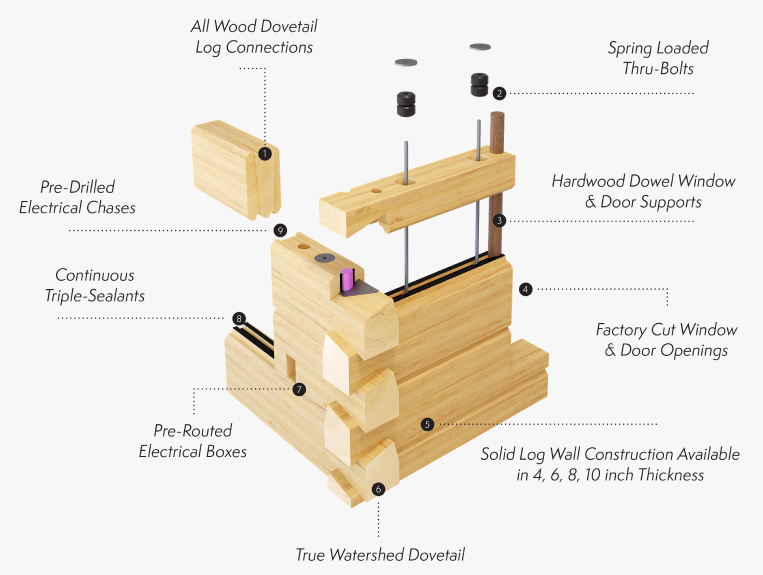
Plus, our innovative adjustable thermo-spring thru-rod compression system, an insulated spring system mounted flush into the top of the log, will not interfere with any building components that bear on the top log wall. This modern option compresses the logs and negates the need to tighten the wall manually. Furthermore, we save you thousands in on-site labour by routing electrical box allowances into the logs for all outlets, switches, and lights, while all wire chases are pre-drilled into the logs.Finally, once the logs are cut, we pre-assemble the home in our factory for quality assurance, disassemble, and package it for delivery to your site
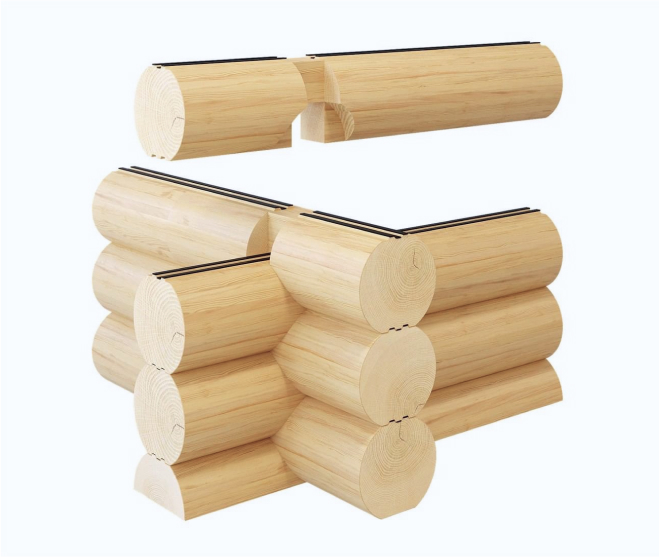
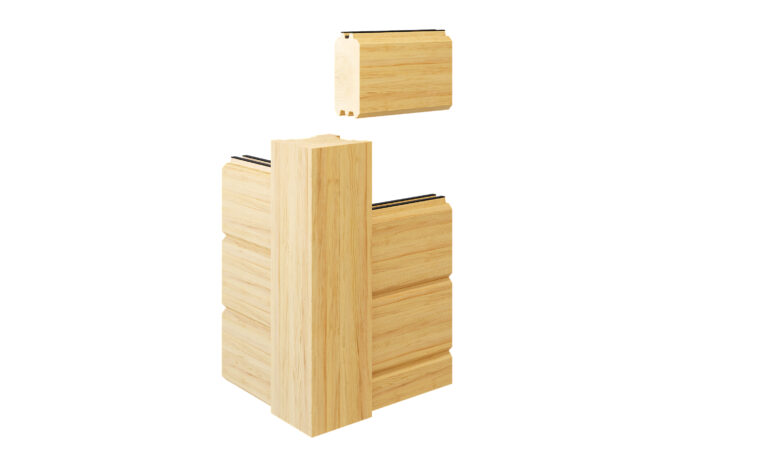
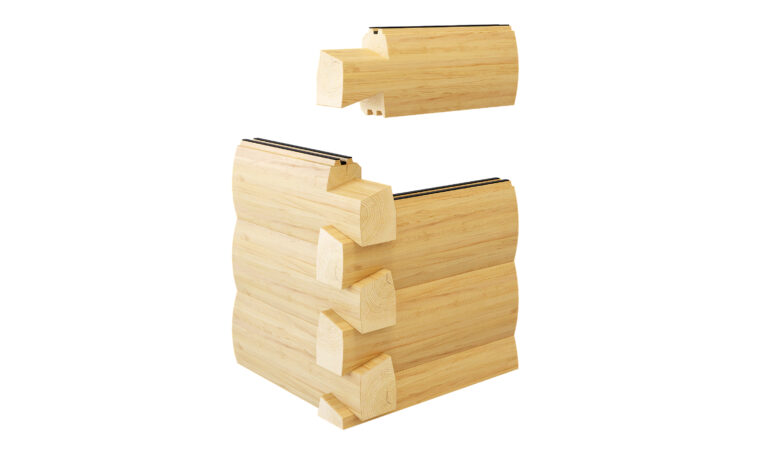
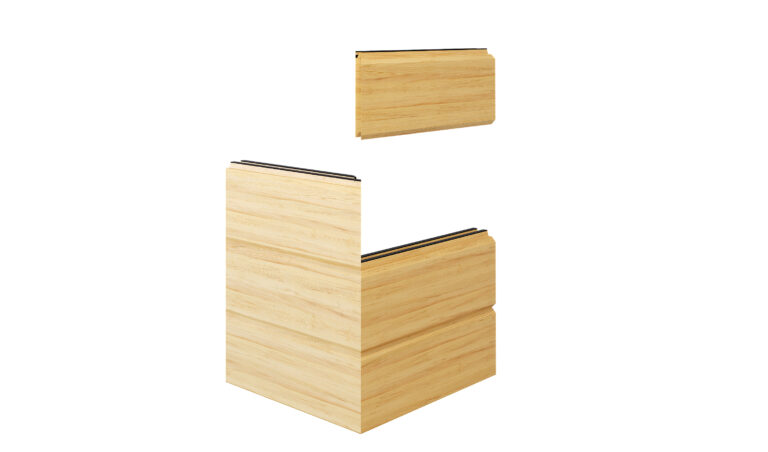
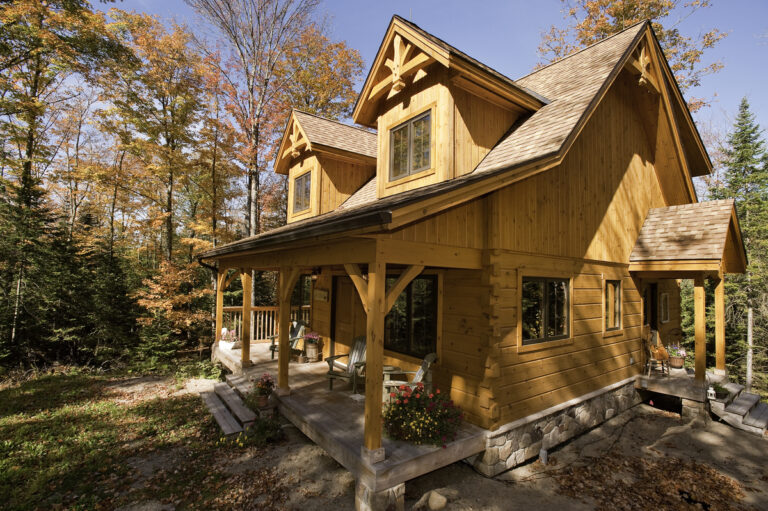
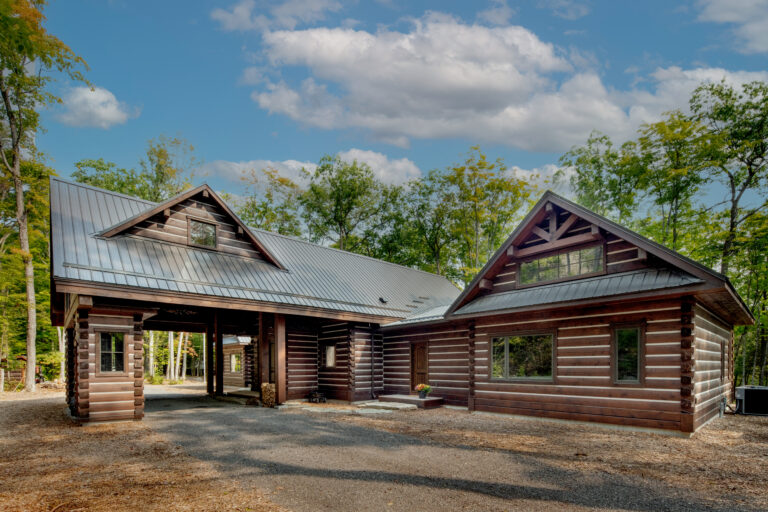
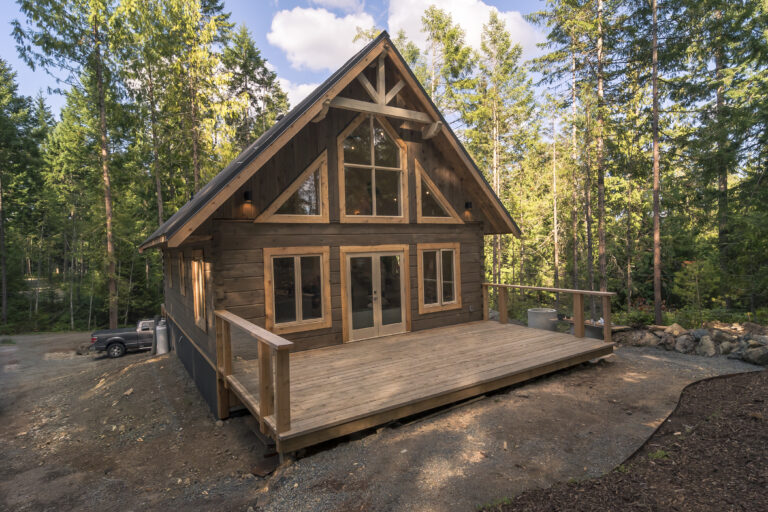
Log Home-Myth vs. Reality
Myth: Log homes only suit rustic styles.
Reality: We design everything from glass-forward modern to classic lodge—profiles, stains, and details tailored to your aesthetic.
Myth: You can’t have big windows or open plans.
Reality: Engineered openings, custom lintels, and hybrid timber options deliver expansive glazing and flowing layouts.
Myth: Log walls need constant tightening.
Reality: Our adjustable thru-rod compression system keeps walls snug without routine re-torquing, and it won’t interfere with bearing components.
Myth: Electrical and mechanical work is a headache in logs.
Reality: We pre-cut electrical box pockets and pre-drill wire chases in the shop—clean rough-ins, faster schedules, lower site costs.
Myth: Offsite fabrication is just marketing spin.
Reality: CNC precision, full shop dry-fit, labeled components, and kitted hardware mean quick, accurate raising with fewer field cuts.
Myth: You’re stuck with standard sizes and species.
Reality: Choose full 6-inch logs (not nominal 5-1/2″), custom profiles and member sizes, and species like Pine, Douglas fir, hemlock, or cedar.
Myth: Permits and engineering are complicated.
Reality: We provide complete, permit-ready architectural/structural sets—PE-stamped where required—coordinated with foundations and enclosure systems.
Myth: Log homes can’t be energy-smart.
Reality: We pair solid log shells with high-performance roof and wall enclosures (including SIPs) for continuous insulation and clean detailing around large glass.
Myth: Maintenance will take over your life.
Reality: In-shop pre-staining/finishing, smart water-shedding details, and a clear care plan keep upkeep predictable and manageable.
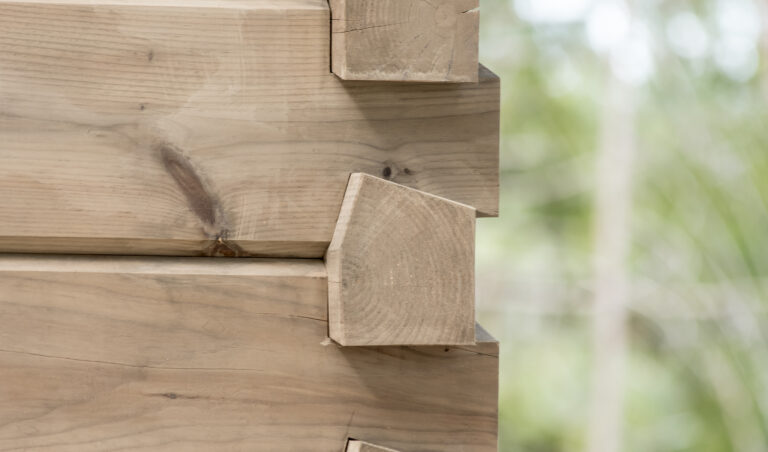
Pineridge Difference
Our log corner joinery is engineered to be air-tight and proven on site across countless successful builds. Precision-cut and shop dry-fit, the corners assemble quickly and cleanly in the field, minimizing time and rework. Whether you choose dovetail, saddle-notch, or corner-post styles, you’ll get beautiful, refined lines with long-term durability and weather tight comfort.
We are Seasoned Log Home Professionals
If you want a team that has the experience and expertise to follow through with your project, Pineridge is for you We’re a seasoned, detail-oriented crew that’s spent years on muddy jobsites and in sawdust-filled shops, so we design frames and log shells that actually go together—clean, square, and on schedule. Every joint is shop dry-fit, every piece is labeled, hardware is kitted, and drawings are clear, which means fewer surprises and faster raising. We’re also true log home experts—tight corners, proper compression, smart routes for electrical—so your home feels solid, warm, and lived-in from day one. Expect straight talk on budgets, quick responses, and hands-on support from first sketch to final peg. If you value workmanship over hype, Pineridge delivers homes you can be proud of for decades.
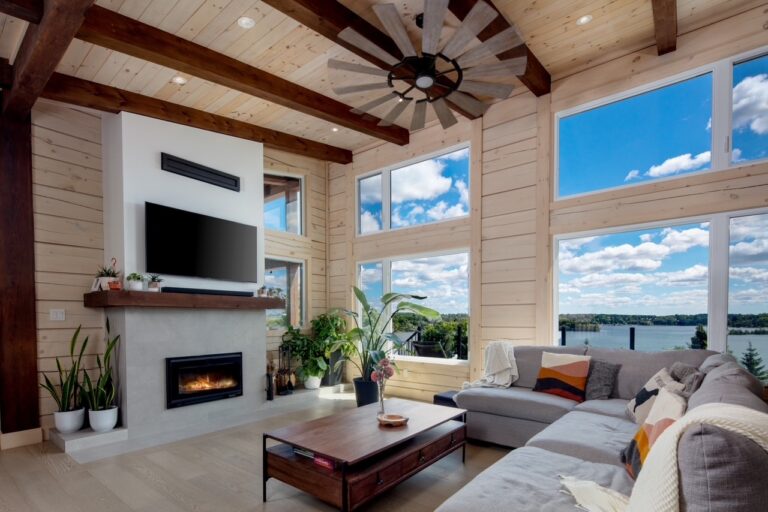
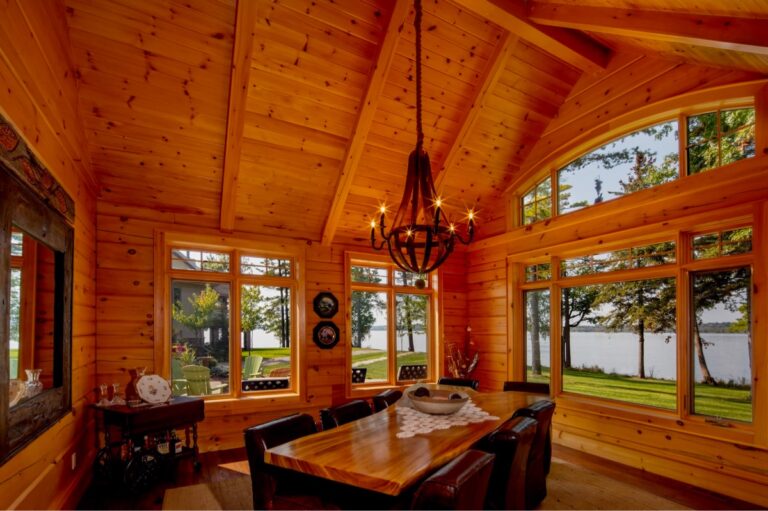
Complete Log Home Planning—from First Idea to Move-In
Pineridge Timberframe turns a complex log-home build into a clear, step-by-step plan with one accountable team.
- Kickoff & Priorities
- Define vision, style, must-haves, and constraints.
- Establish budget guardrails and a target schedule.
- Site & Feasibility
- Review sun path, views, access, and utilities.
- Identify permitting needs and any studies required.
- Concept in 3D
- Rapid 3D/BIM sketches to test layouts, glazing, and massing.
- Early cost checks so design and budget stay aligned.
- The Build Book
- Consolidated plans, specs, selections (species, profiles, finishes), and performance targets.
- Responsibilities, milestones, and decision deadlines—all in one place.
- Permit & Engineering
- Coordinated architectural/structural sets, PE-stamped where required.
- Submissions packaged with the right details to reduce revisions.
- Preconstruction
- Logistics plan (staged deliveries) hardware/fastener kit list, and enclosure coordination.
- Shop Prep & QA
- CNC fabrication with shop dry-fit; photo set, labels, and checklists for each bundle.
- Field-ready drawings and a raising sequence plan.
- On-Site Execution
- Clear daily goals, install guidance, and a single point of contact.
- Quick issue resolution to keep pace and quality.
- Handover & Care
- Finish/maintenance guide with product schedule and simple seasonal checklists.
- Post-move-in touchpoints to verify comfort and performance.
Bottom line: With Pineridge, you get a calm, predictable path—clarity on choices, costs, and timing—so your custom log home looks effortless and lives beautiful.
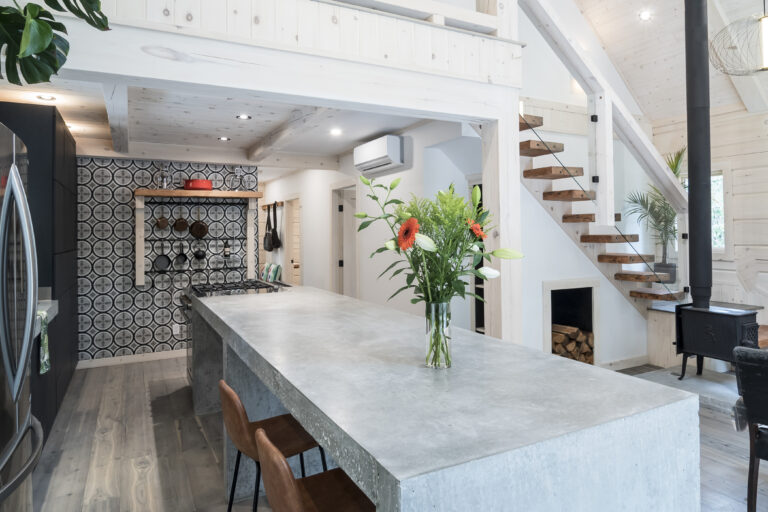
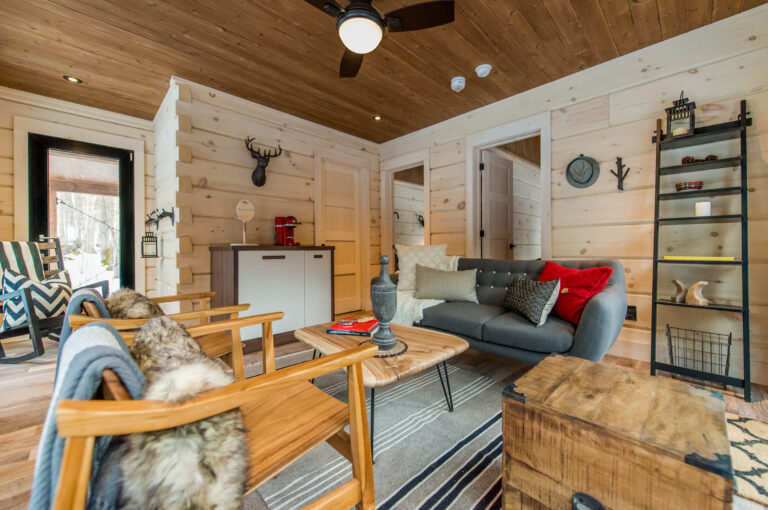
Log Home Design- Focused on You
Pineridge Timberframe, design begins—and stays—with your ideas. We start by mapping your lifestyle, site, and must-haves, then translate them into concept sketches and massing studies. From there, we iterate in live 3D/BIM: testing room flow, furniture paths, sightlines, glazing, and ceiling heights while running sun-path checks to place windows, porches, and outdoor rooms. Together we shape signature design features and refine interior/exterior elevations, palettes, species, profiles, and stain options with real samples. At each pass you see clear side-by-side choices—so every move is intentional, and the final design package reflects your vision down to the smallest detail
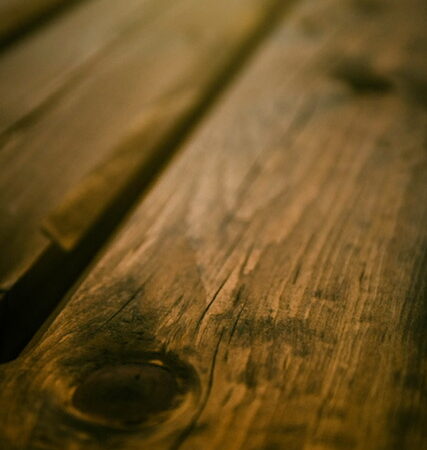
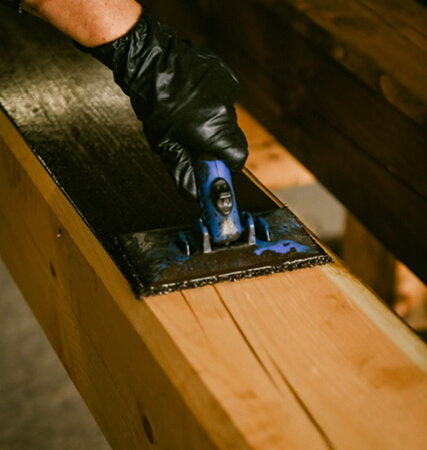
Pre Staining Log Homes
Pineridge adds real value by pre-staining Logs in-shop—not in the weather. Our finish specialists prep properly (final sand, dust control), then coating in a climate-controlled booth and back-brush for a uniform, precision finish. You get consistent color, immediate weather protection during raising, fewer lap marks and drips, and faster schedules (no waiting on perfect site conditions). It also cuts on-site labor, overspray risk, and cleanup, while our labeled bundles and touch-up kit make install smooth. The industry feedback is the same: pre-finished Logs stack cleaner, pass inspections more easily, and see fewer callbacks—because the critical detailing was done right before the first Log is stacked.
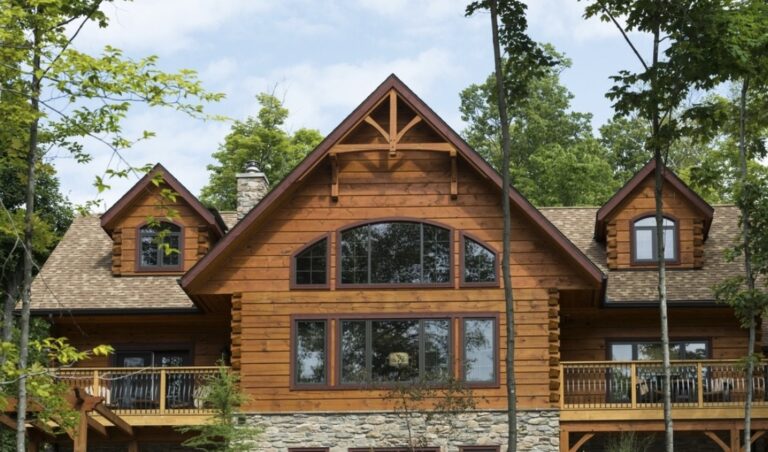
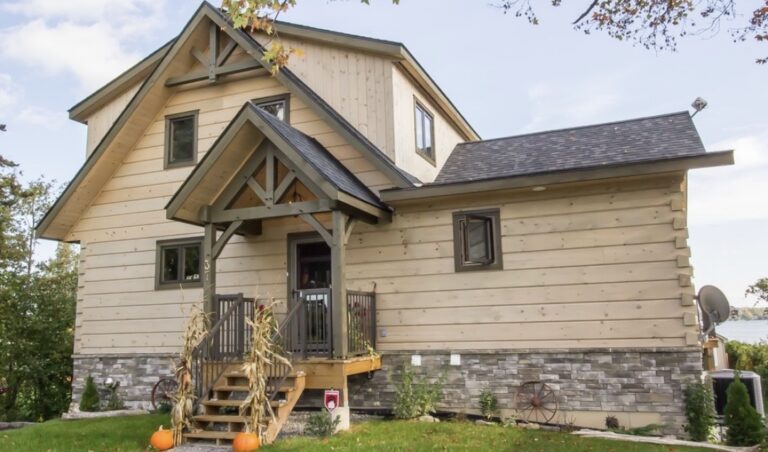
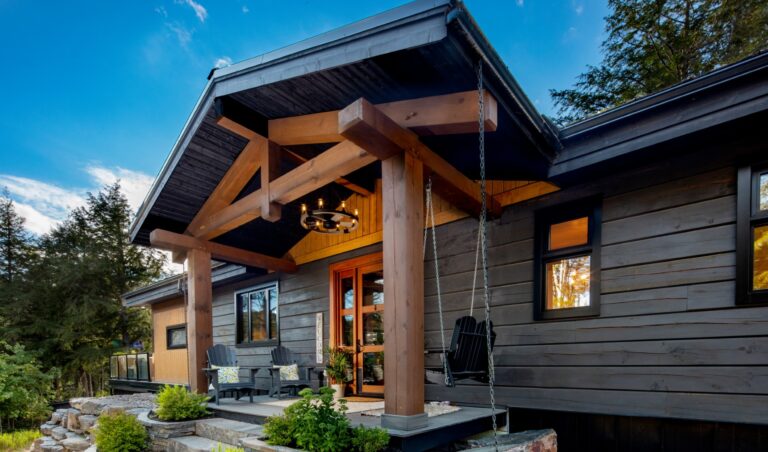
Dependable Partners-Timeless Results
Partnering with Pineridge Timberframe means working alongside a professional, knowledgeable team committed to excellence at every stage. Our decades of hands-on experience ensure precision craftsmanship, practical guidance, and premium-quality frames that stand the test of time. We value strong relationships and clear communication, delivering projects that exceed expectations while providing a rewarding experience for clients, architects, and builders alike. With Pineridge Timberframe, you gain a trusted partner dedicated to quality, integrity, and lasting success.
What they say about Us
Find Out More
Gather information for your Future Dream Home.
Browse plans, view photos ,discover next steps
