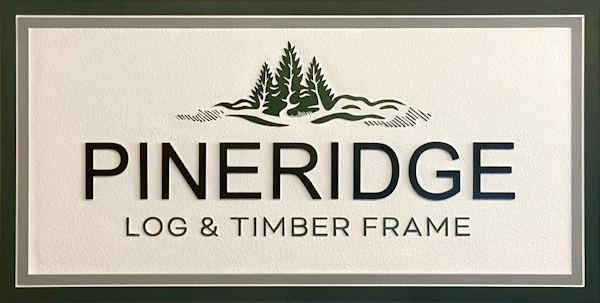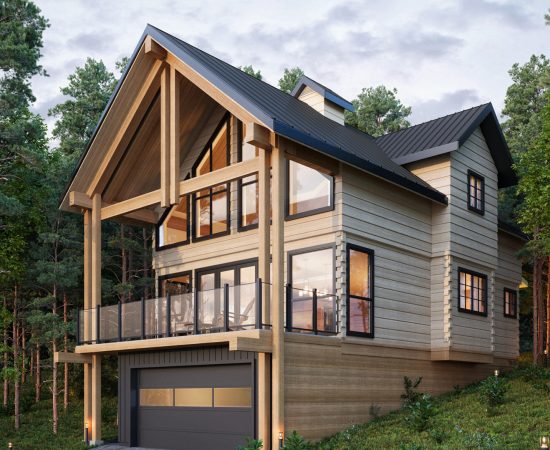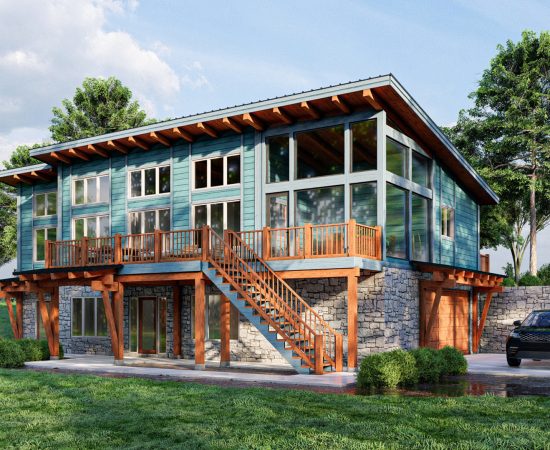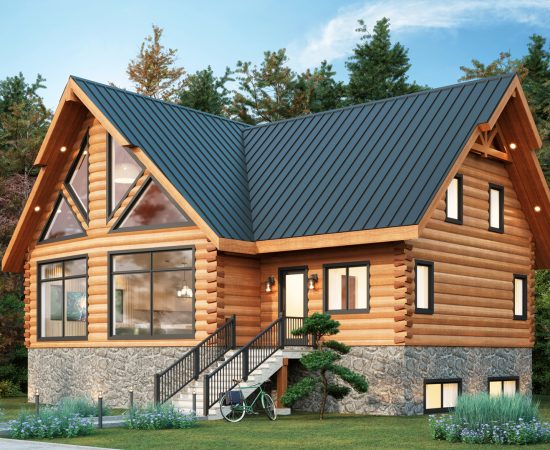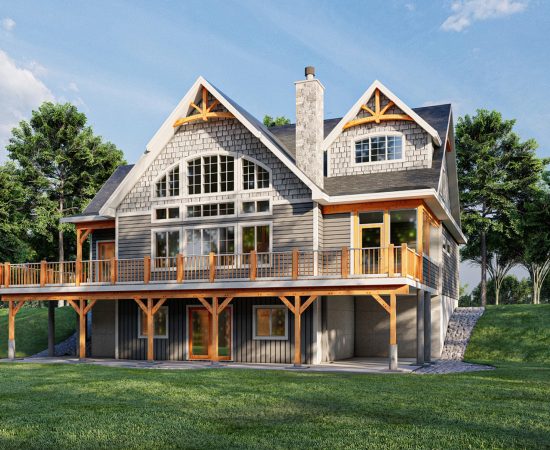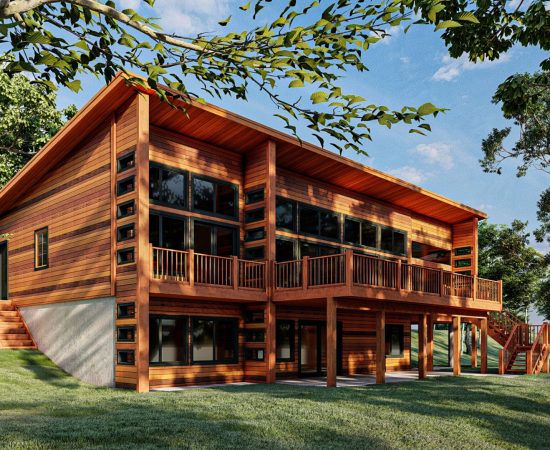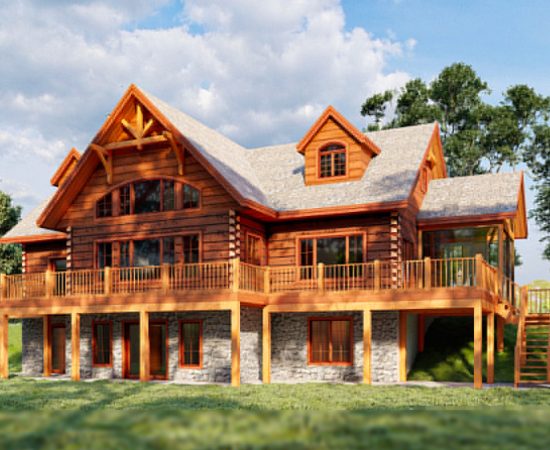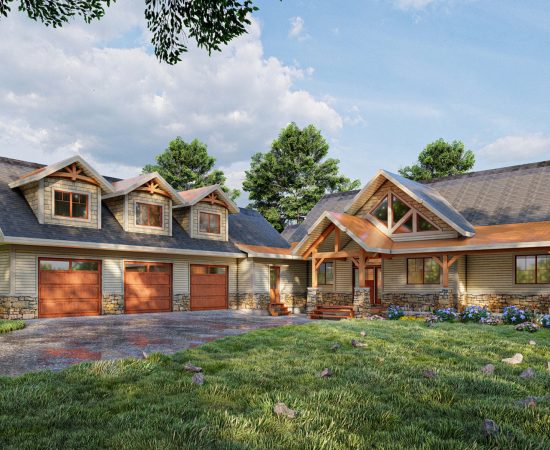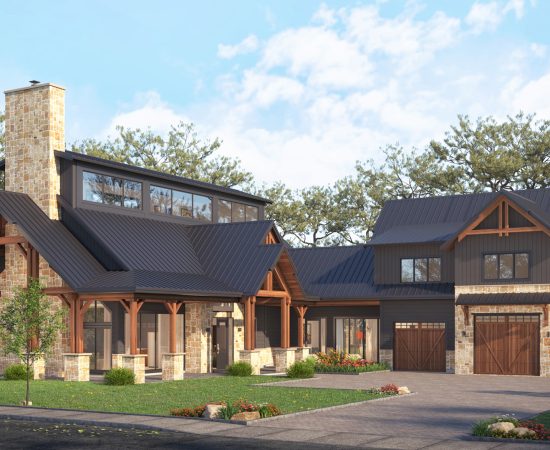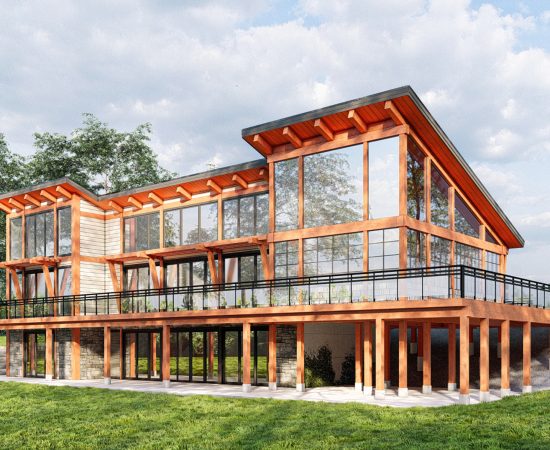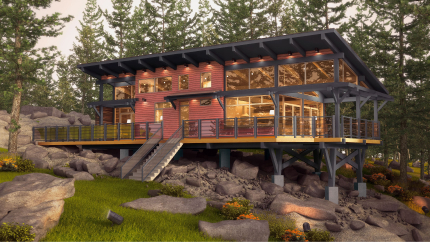Plans
At Pineridge we want to work with you on developing your Dream Home design, we thrive on the imagination and uniqueness that each project brings. There have been many custom designs over our history that can be a great starting point for our initial meetings. This will truly be an experience for both of us from start to finish.
Home / Plans
Every great idea starts somewhere.
At Pineridge we want to work with you on developing your Dream Home design, we thrive on the imagination and uniqueness that each project brings. There have been many custom designs over our history that can be a great starting point for our initial meetings. This will truly be an experience for both of us from start to finish.
1,500 SQ. FT. & Under
1,500 - 2,500 SQ. FT.
2,500 SQ. FT. +
Still looking? Click here for more plans

Sed ut perspiciatis unde omnis iste
Sed ut perspiciatis unde omnis iste natus error sit voluptatem accusantium doloremque laudantium, totam rem aperiam, eaque ipsa quae ab illo inventore veritatis et quasi architecto beatae vitae dicta. Sed ut perspiciatis unde omnis iste natus error sit voluptatem accusantium doloremque laudantium, totam rem aperiam, eaque ipsa quae ab illo inventore veritatis et quasi architecto beatae vitae dicta
