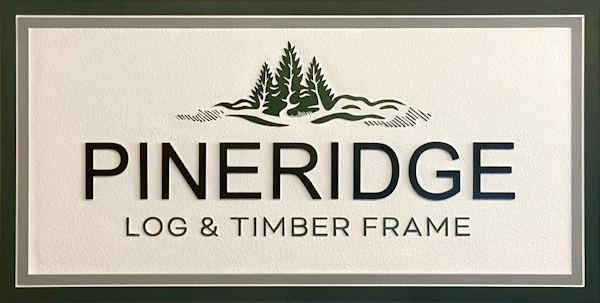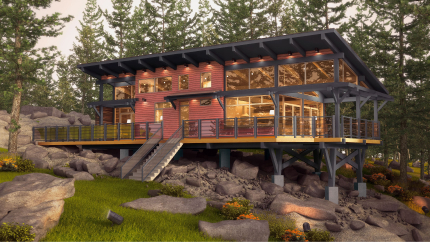About Pineridge Log & Timberframe
Home / About
Discover the Artistry & Passion of Pineridge Log & Timberframe
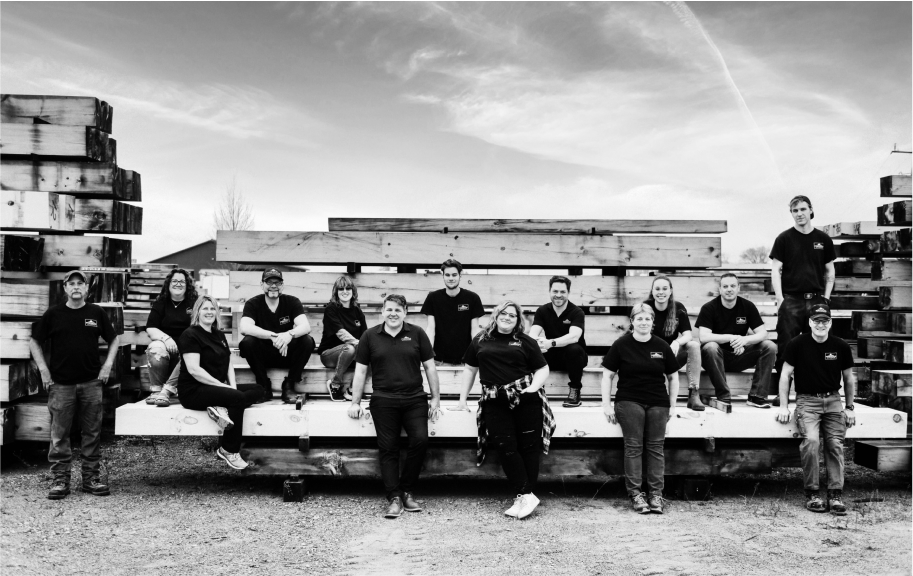
Founder & timber smith Mike Mader began in 1990 with humble beginnings, just a chisel and a hammer, and a passion to create something different in the building industry. Not only has the timberframe craft been kept alive at Pineridge, but it has also actually flourished. With the reputation of quality craftsmanship and attention to detail, demand quickly excelled to the point that one of the first CNC machine in North America was put into production at the Pineridge facility. Although this has helped us to stay competitive and deliver in a timely fashion, it has not changed the core direction of the company.
In 2023 Pineridge merged with the Dream Home Group. This merger brought together knowledge and expertise in the Log Home field of construction as well as greater options and resources for their clients. Now with our new second generation CNC machine in production, the Pineridge way can be seen in the eyes of the team, just the same way as it was with the original founder back in 1990.
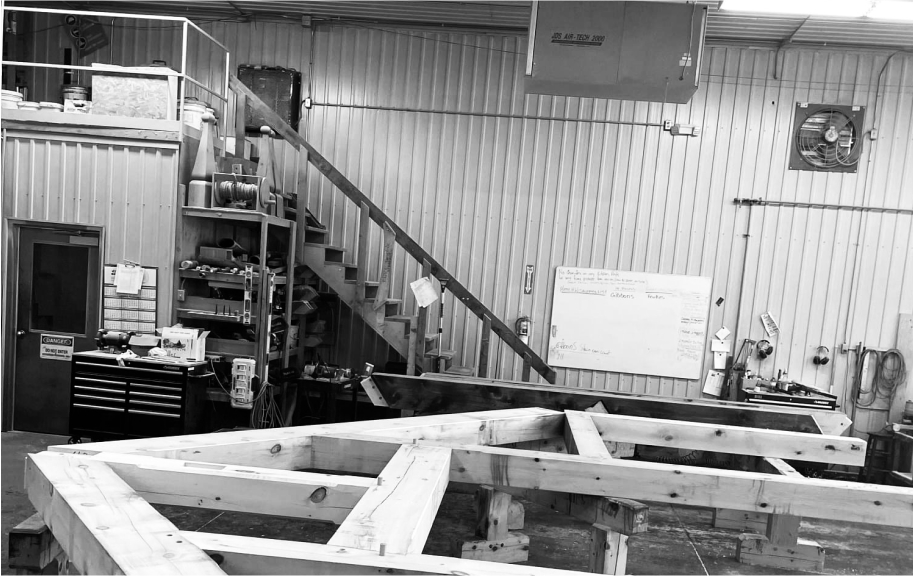
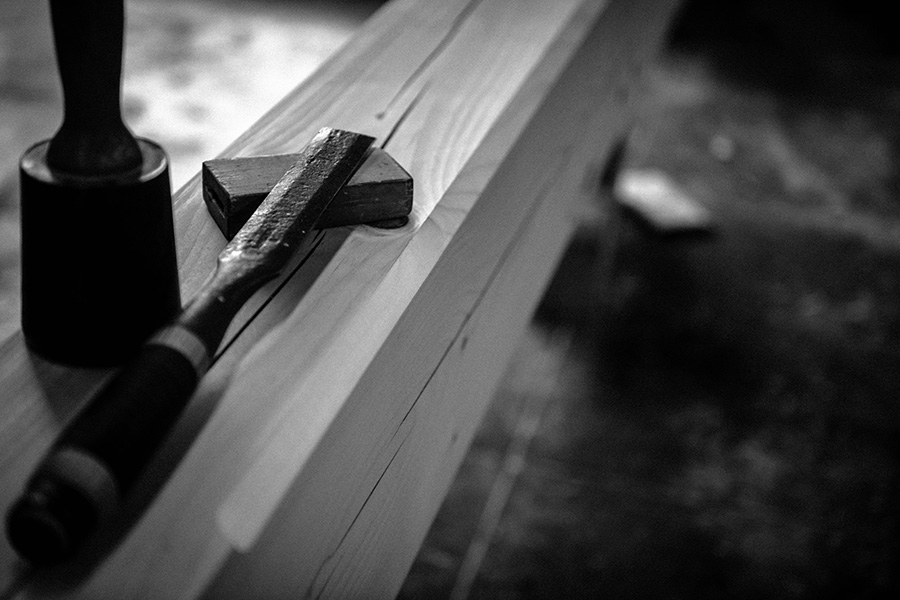
With an accomplished portfolio from residential homes to sophisticated commercial projects, Pineridge has stayed true to its founding premise of creating something different in the industry. By incorporating tried and true construction methods, as well as incorporating modern high performance building systems, Pineridge has been able to continuously provide high value to its clients.
