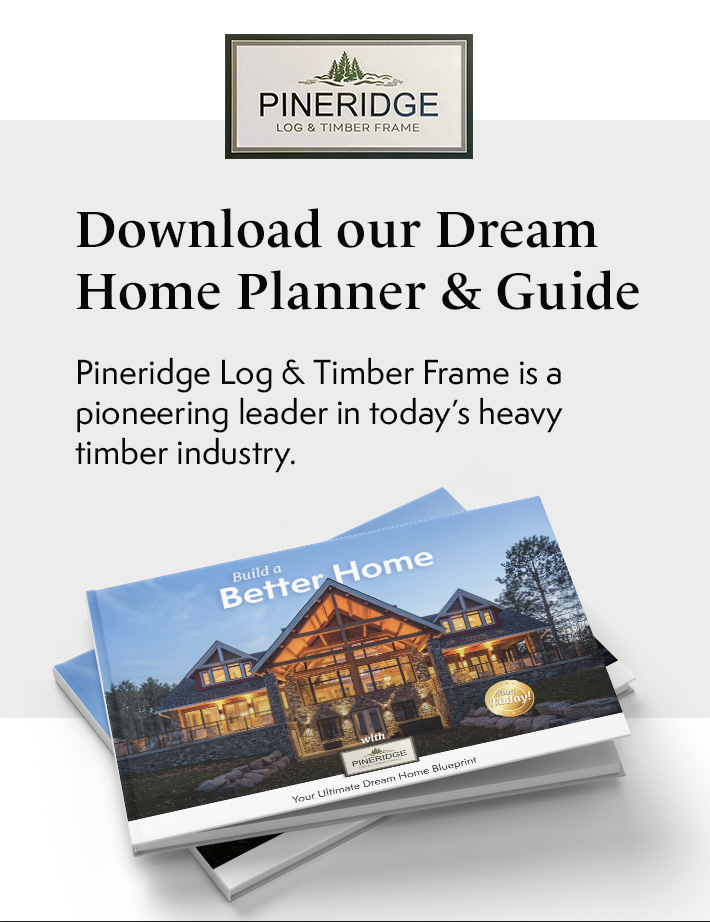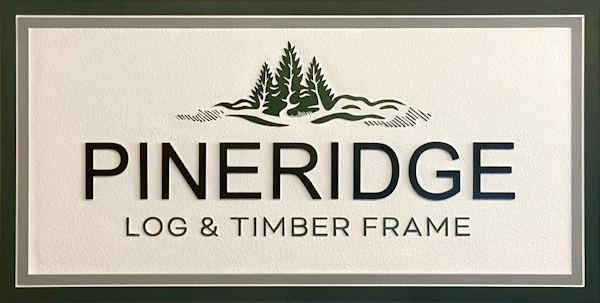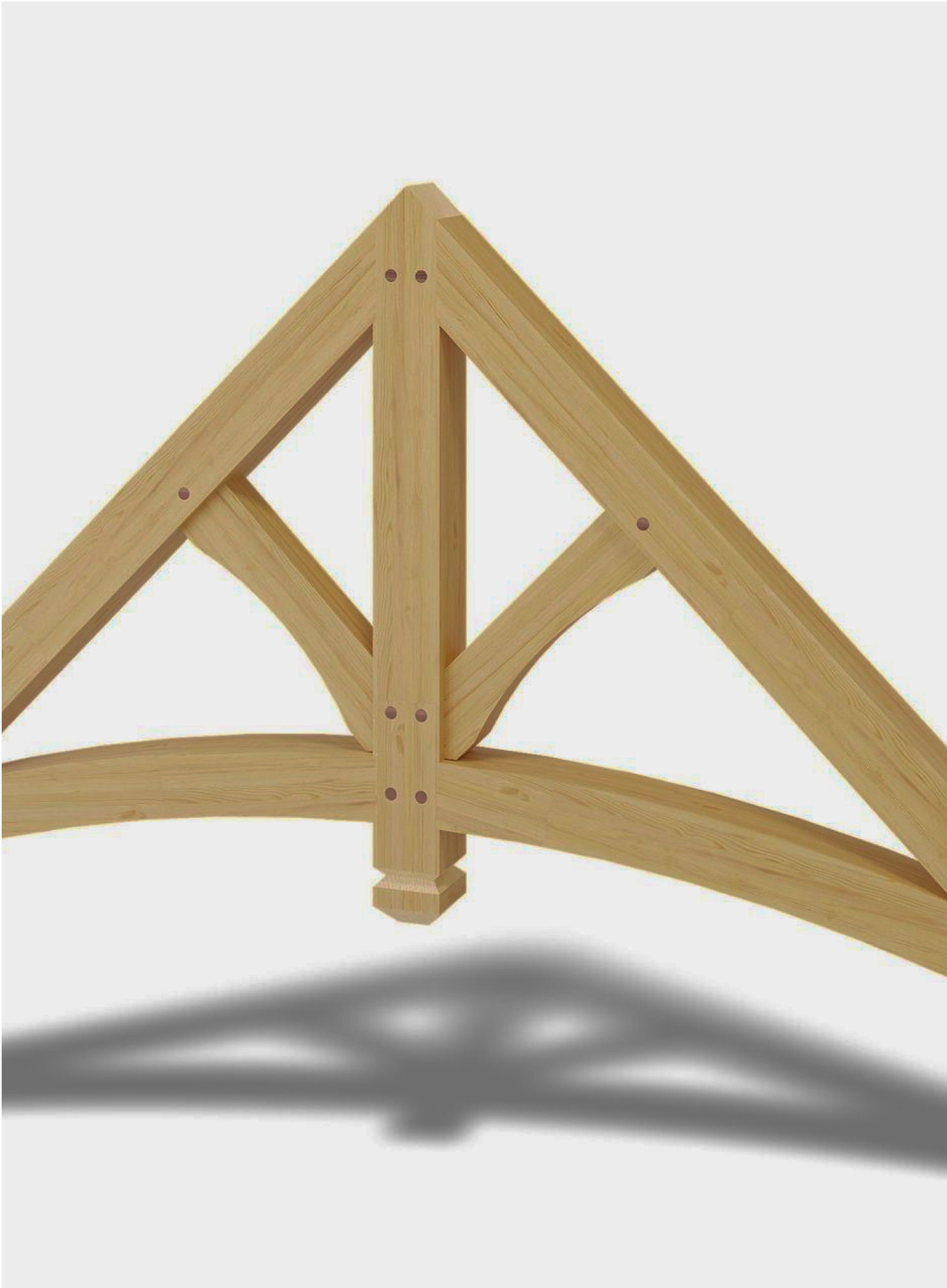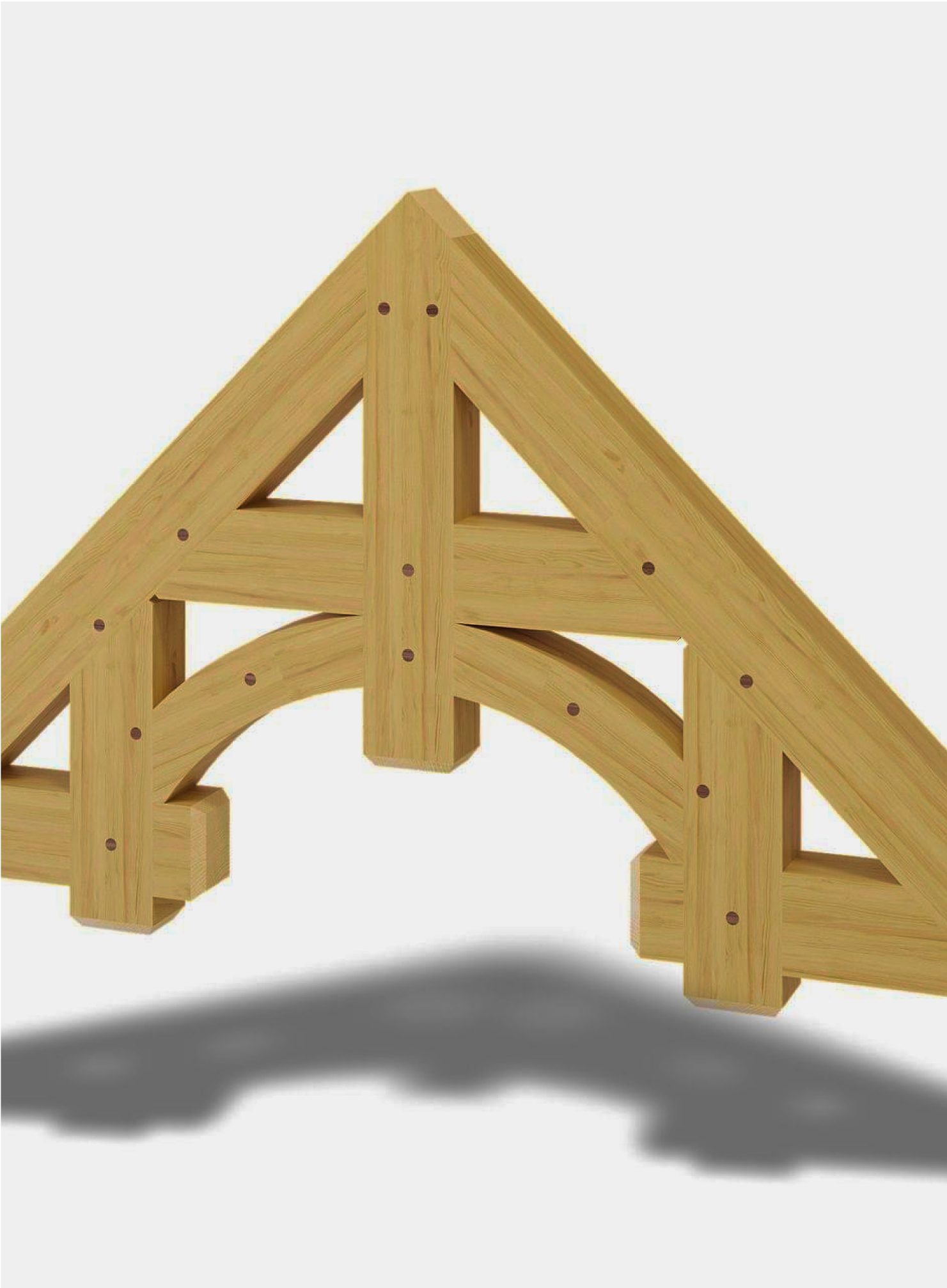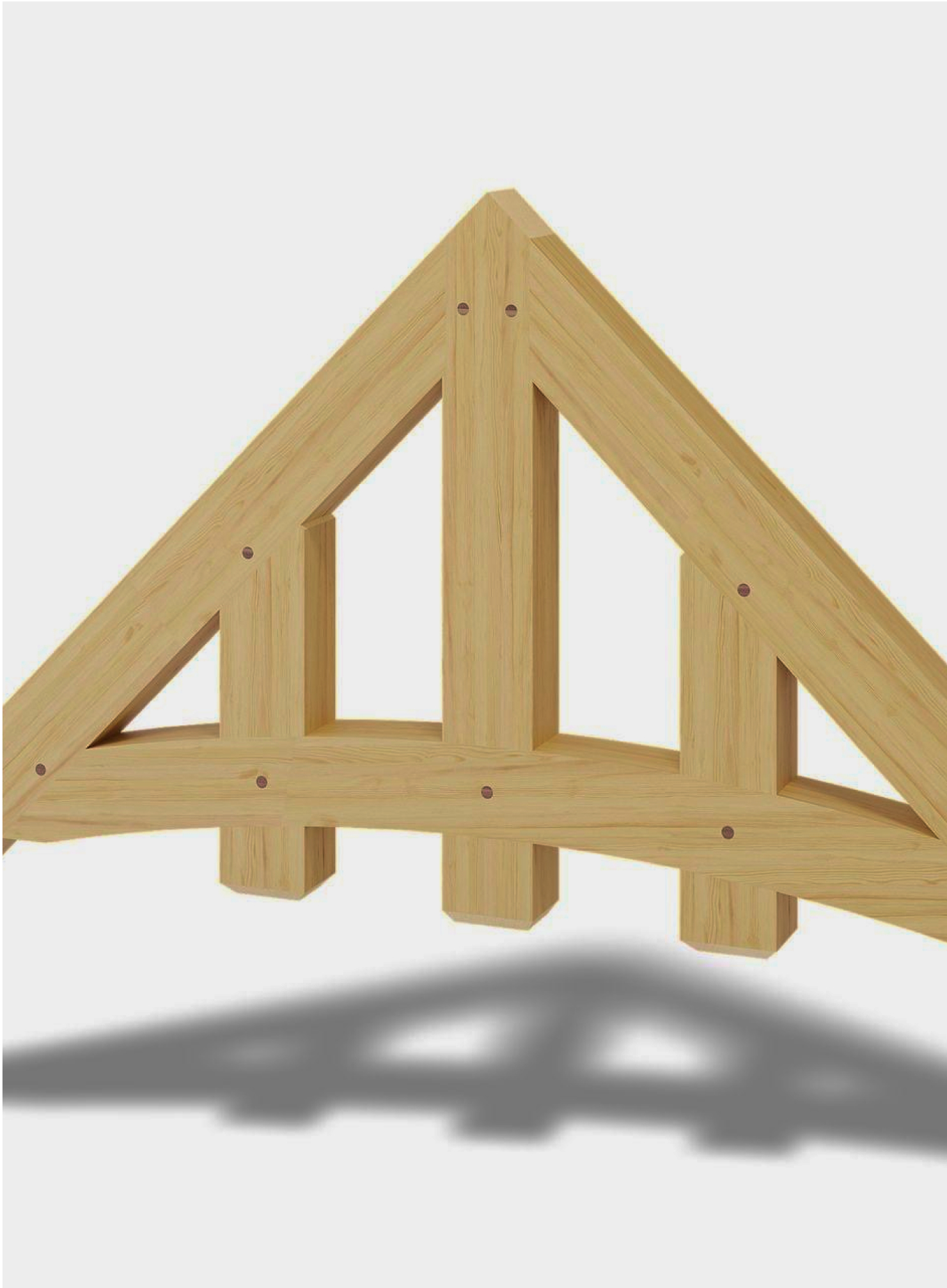TimberFrame Construction
Home / Authentic Timber Frame
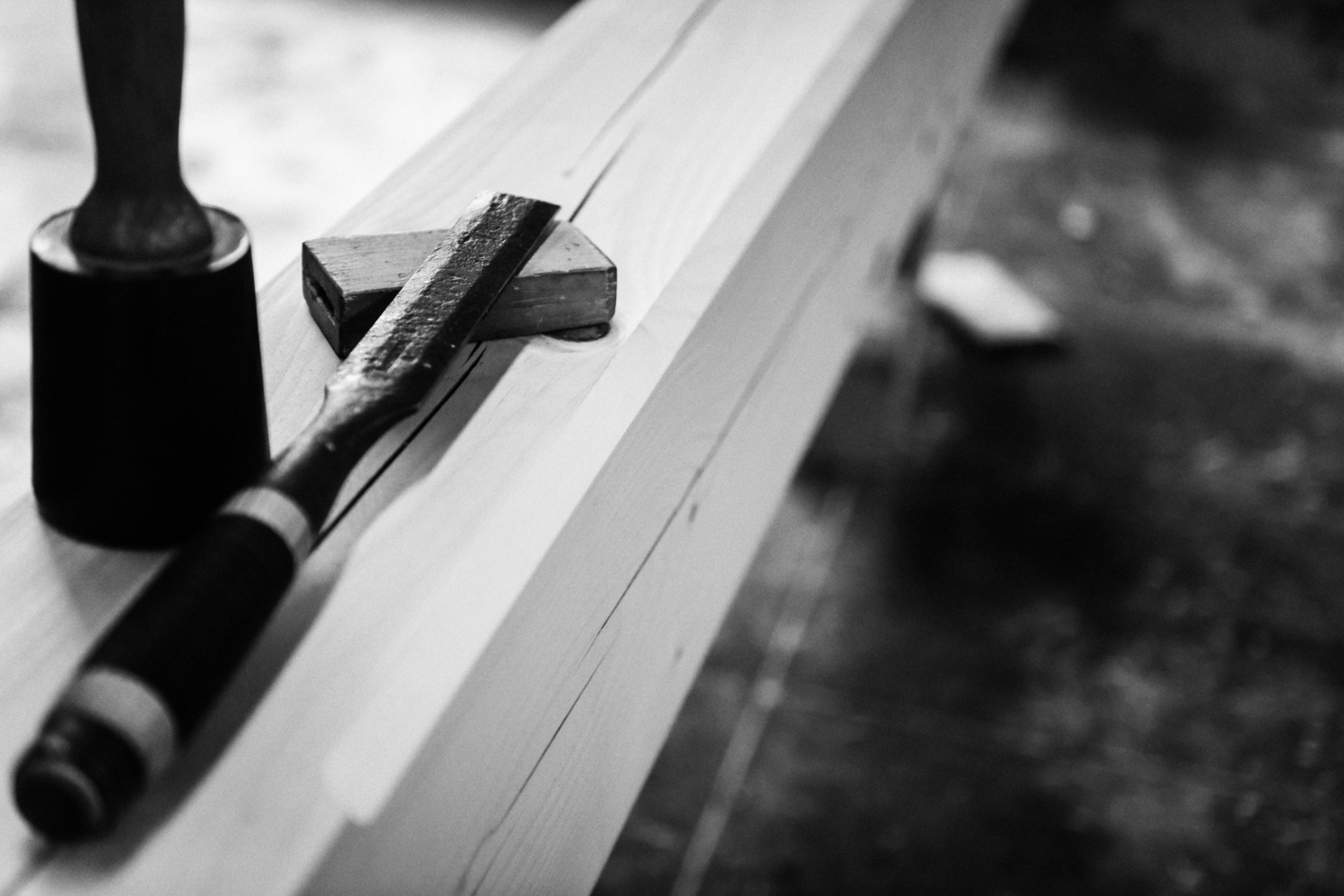
Making the Timber Frame Dream Come True
The smell of wood, old country comfort, open spaces, soaring ceilings or something different are just a few things that draw people to timber framing. “I just want to have timbers somewhere in my home” is a comment we hear so often. While it may not be for everyone, those that want some timber in their home have come to us to see if we can turn their dream into reality.
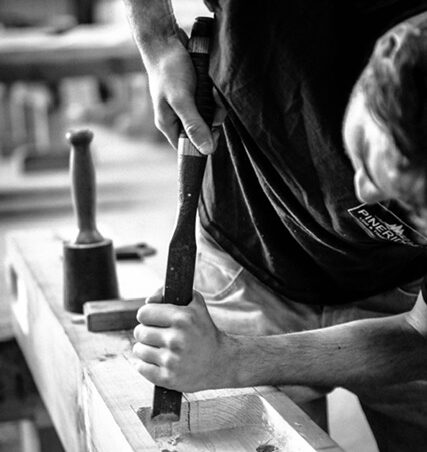
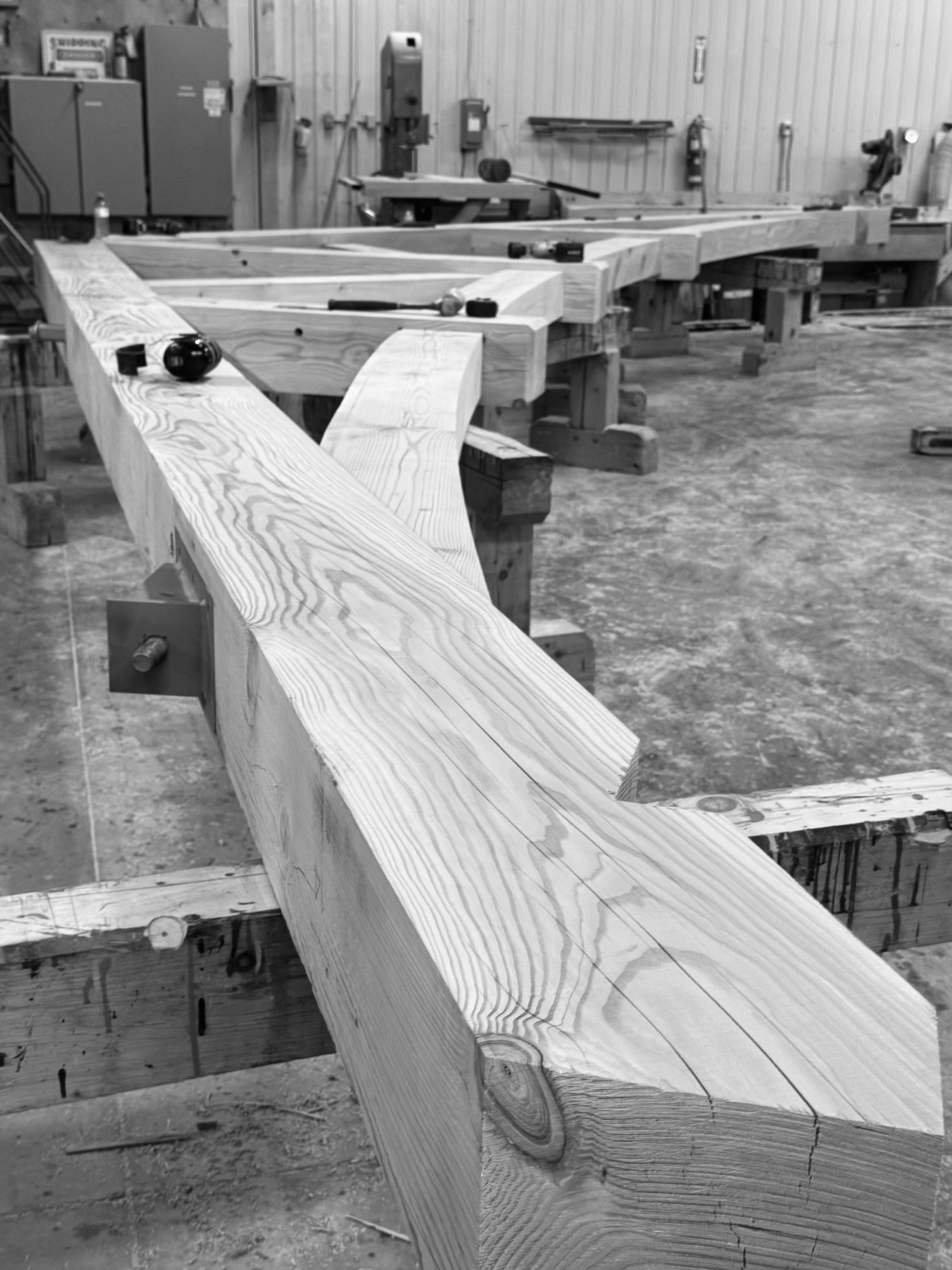
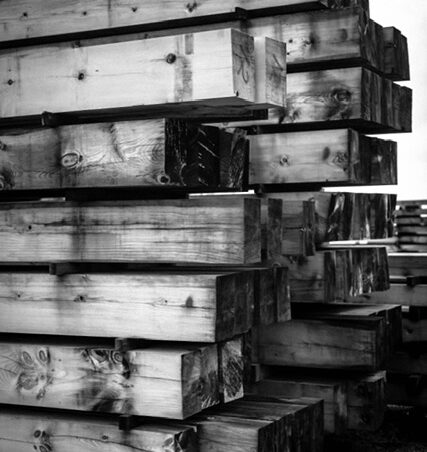
A Legacy of Excellence in Timberframing
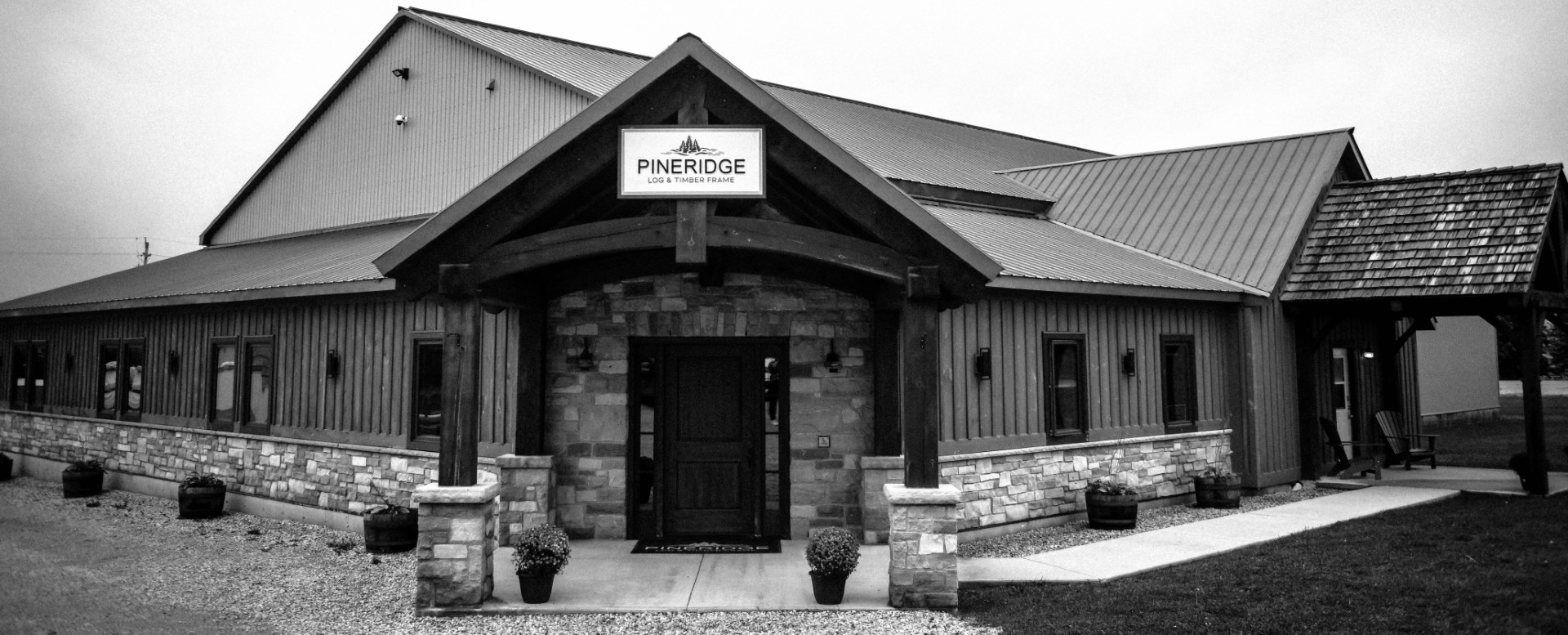
Crafting a Timberframe
From the beginning, PineRidge Timberframe has always prided itself on its craftsmenship and attention to detail. Starting out in an old barn – we hand cut every timber for our projects. As we gradually became busier we had to find a way to cut more timbers in less time. This is when we graduated to a CNC Hundegger to do the initial cutting of the timbers. All finish work for joinery, chamfering & planing is still completed by hand.
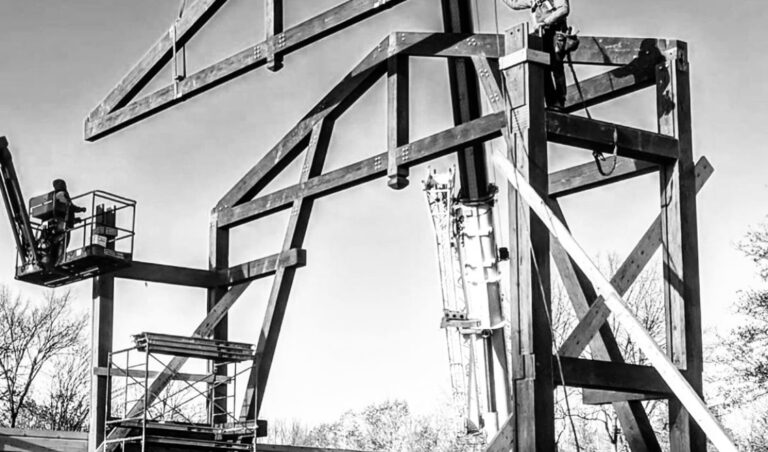
Timber Frame Unknowns — Pineridge Guides You Through
New to timber framing? The mystery isn’t the wood—it’s all the decisions around it. With Pineridge, you’re never guessing. Our seasoned team draws on years of builds across different sites and climates to turn choices into clear next steps. We translate jargon, preview options in plain language (and 3D when it helps), and align design, budget, and timeline before a single cut is made. You’ll always know what’s happening, why it matters, and how it supports your goals. When raising day comes, it feels calm and coordinated because the hard work was already solved in the shop—and after move-in, we’re still there to make sure everything performs as it should. That’s the confidence of experience, working for you.
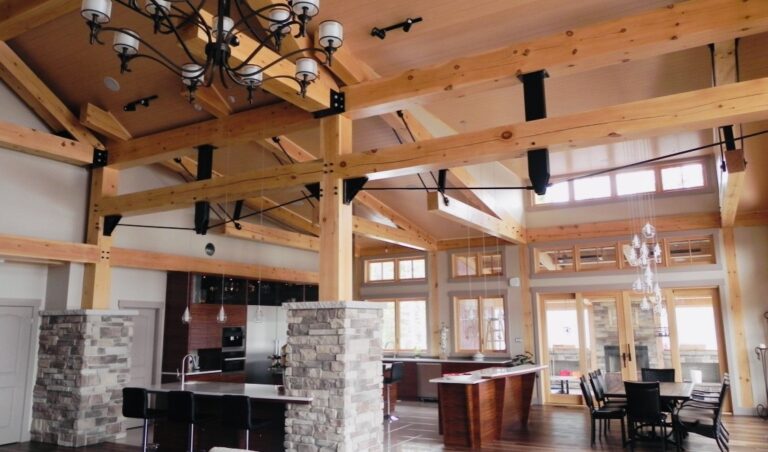
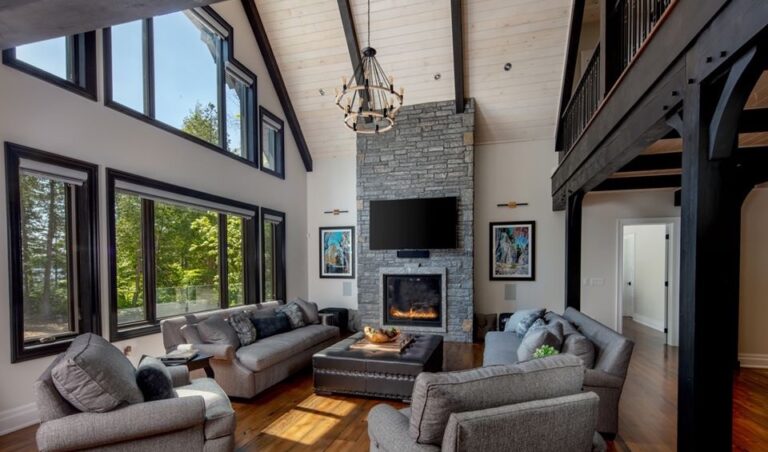
Complete Timberframe Planning—from First Idea to Move-In
Pineridge Timberframe turns a complex log-home build into a clear, step-by-step plan with one accountable team.
- Kickoff & Priorities
- Define vision, style, must-haves, and constraints.
- Establish budget guardrails and a target schedule.
- Site & Feasibility
- Review sun path, views, access, and utilities.
- Identify permitting needs and any studies required.
- Concept in 3D
- Rapid 3D/BIM sketches to test layouts, glazing, and massing.
- Early cost checks so design and budget stay aligned.
- The Build Book
- Consolidated plans, specs, selections (species, profiles, finishes), and performance targets.
- Responsibilities, milestones, and decision deadlines—all in one place.
- Permit & Engineering
- Coordinated architectural/structural sets, PE-stamped where required.
- Submissions packaged with the right details to reduce revisions.
- Preconstruction
- Logistics plan (staged deliveries) hardware/fastener kit list, and enclosure coordination.
- Shop Prep & QA
- CNC fabrication with shop dry-fit; photo set, labels, and checklists for each bundle.
- Field-ready drawings and a raising sequence plan.
- On-Site Execution
- Clear daily goals, install guidance, and a single point of contact.
- Quick issue resolution to keep pace and quality.
- Handover & Care
- Finish/maintenance guide with product schedule and simple seasonal checklists.
- Post-move-in touchpoints to verify comfort and performance.
Bottom line: With Pineridge, you get a calm, predictable path—clarity on choices, costs, and timing—so your custom log home looks effortless and lives beautiful
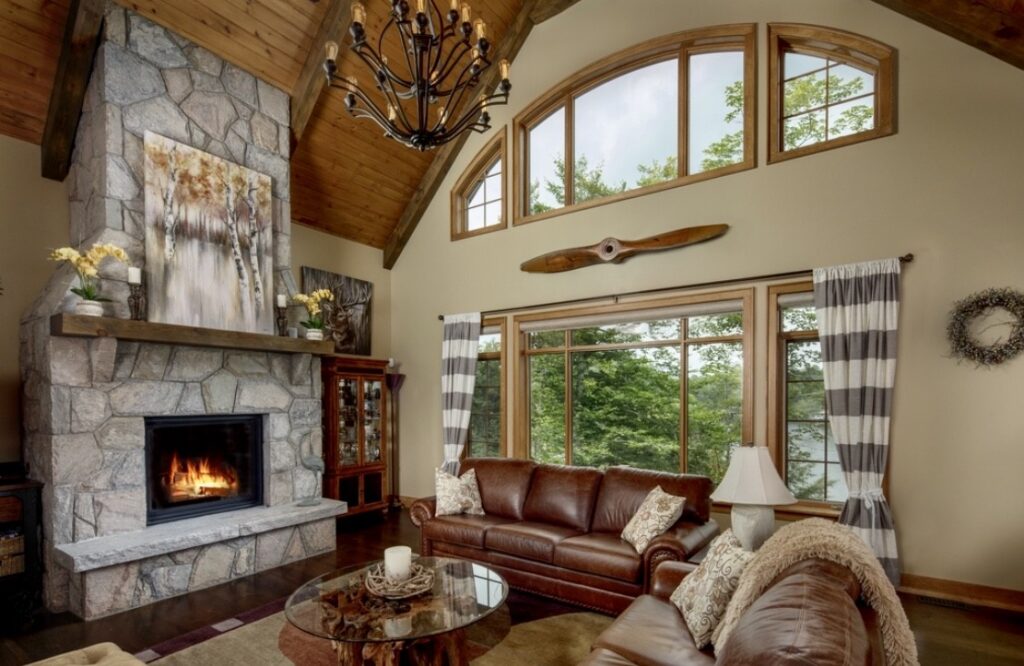
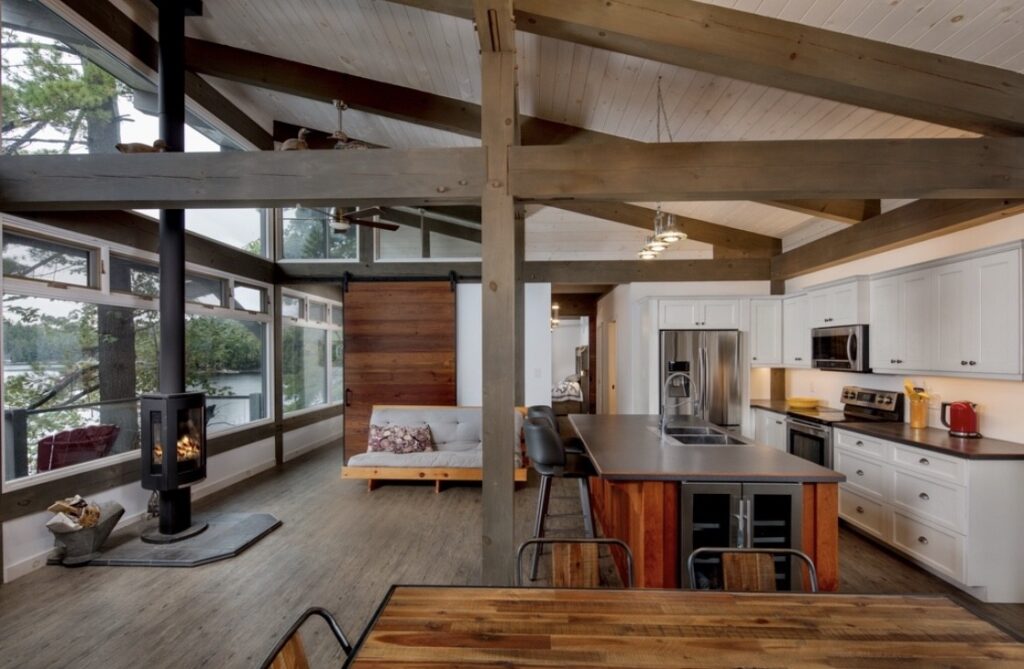
Freedom by Timberframe Design
We give you the freedom—by design and by product. With structure in the posts and beams, walls aren’t load-bearing, so plans flow: open spans, window walls, vaulted ceilings, modern or lodge. On the product side, we tailor everything—species and finishes, member sizes and profiles, custom trusses (king/queen, hammer beam), hybrid timber-steel options, and enclosure choices like SIPs—plus kiln- or air-dried stock and in-shop pre-staining. The result is a frame finely tuned to your site, style, and budget—without compromise.
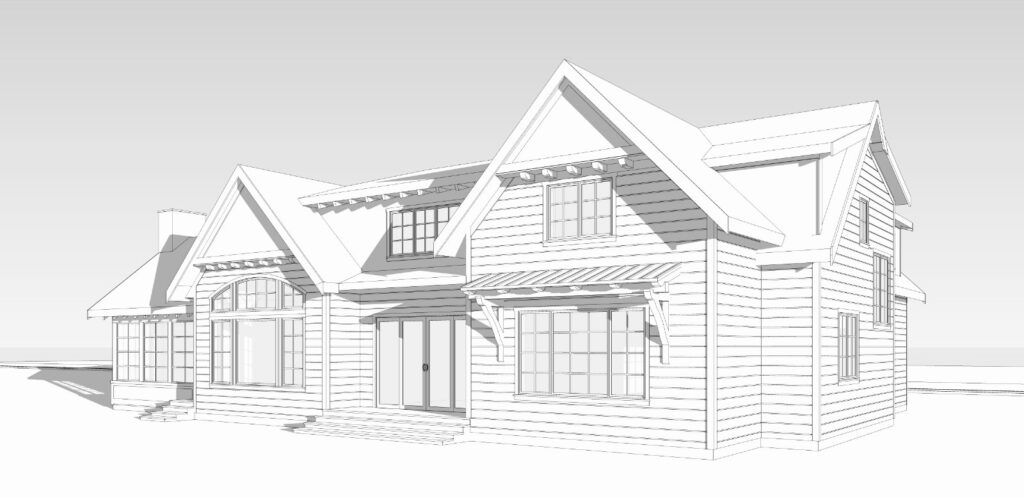
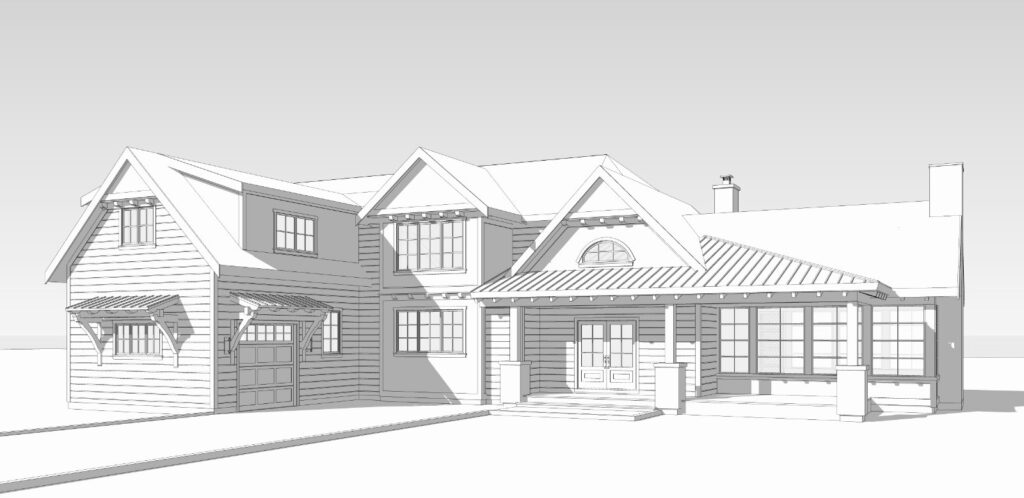
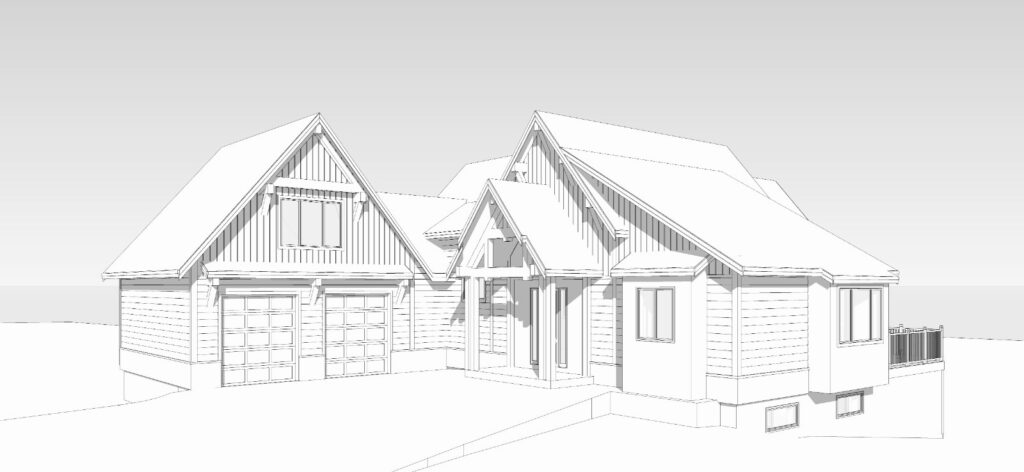
Focused on Your Ideas
At Pineridge Timberframe, design begins—and stays—with Your Ideas. We start by mapping your lifestyle, site, and must-haves, then translate them into concept sketches and massing studies. From there, we iterate in live 3D/BIM: testing room flow, furniture paths, sightlines, glazing, and ceiling heights while running sun-path checks to place windows, porches, and outdoor rooms. Together we shape signature timber moments (trusses, braces, beam lines) and refine interior/exterior elevations, palettes, species, profiles, and stain options with real samples. At each pass you see clear side-by-side choices—so every move is intentional, and the final design package reflects your vision down to the smallest detail.
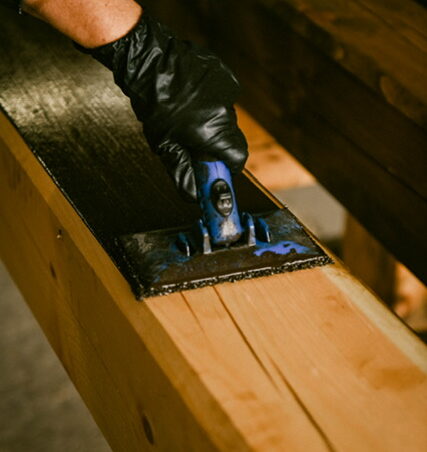
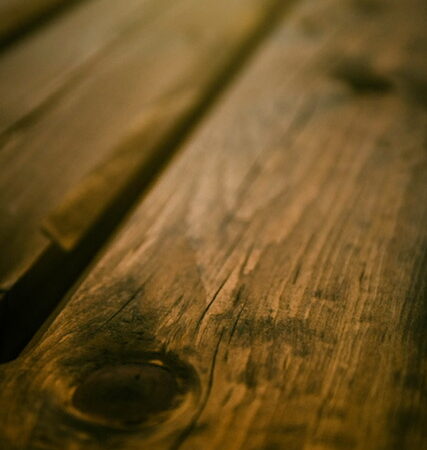
Pre-Staining Timberframe That Pays Off
Pineridge adds real value by pre-staining timbers in-shop—not in the weather. Our finish specialists prep properly (final sand, dust control, end-grain sealing), then coat all six sides in a climate-controlled enviroment and back-brush for a uniform, precision finish. You get consistent color, immediate weather protection during raising, fewer lap marks and drips, and faster schedules (no waiting on perfect site conditions). It also cuts on-site labor, overspray risk, and cleanup, while our labeled bundles and touch-up kit make install smooth. The industry feedback is the same: pre-finished frames raise cleaner, pass inspections more easily, and see fewer callbacks—because the critical detailing was done right before the first crane day.
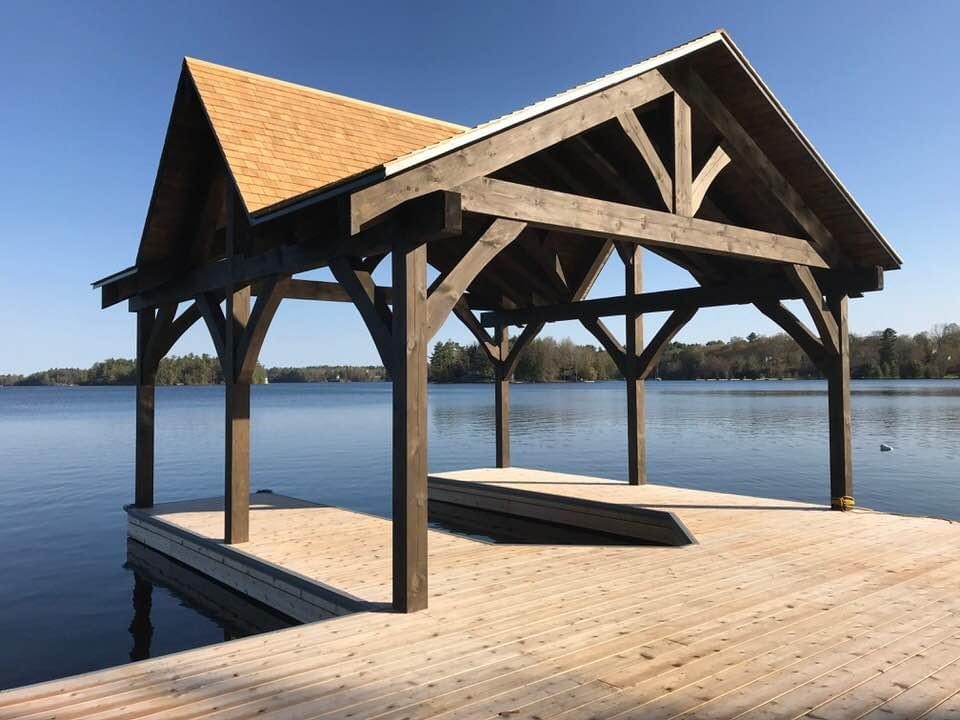
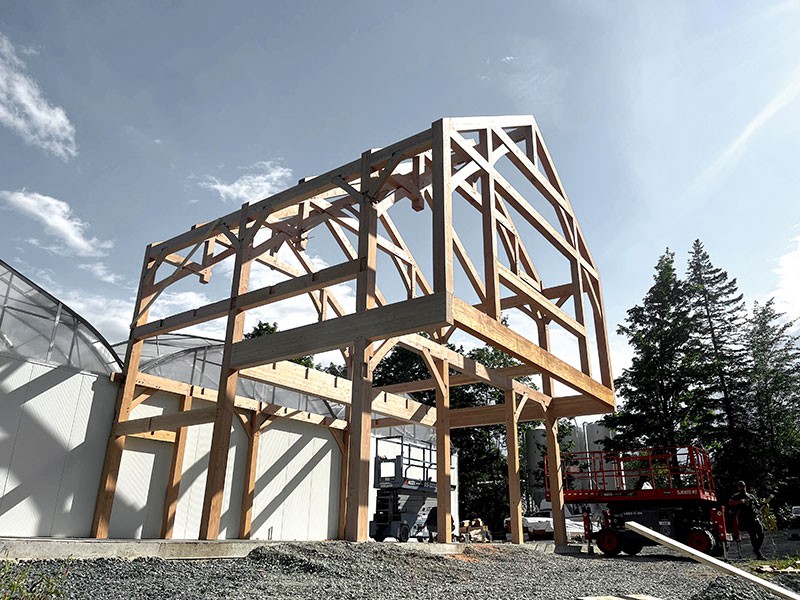
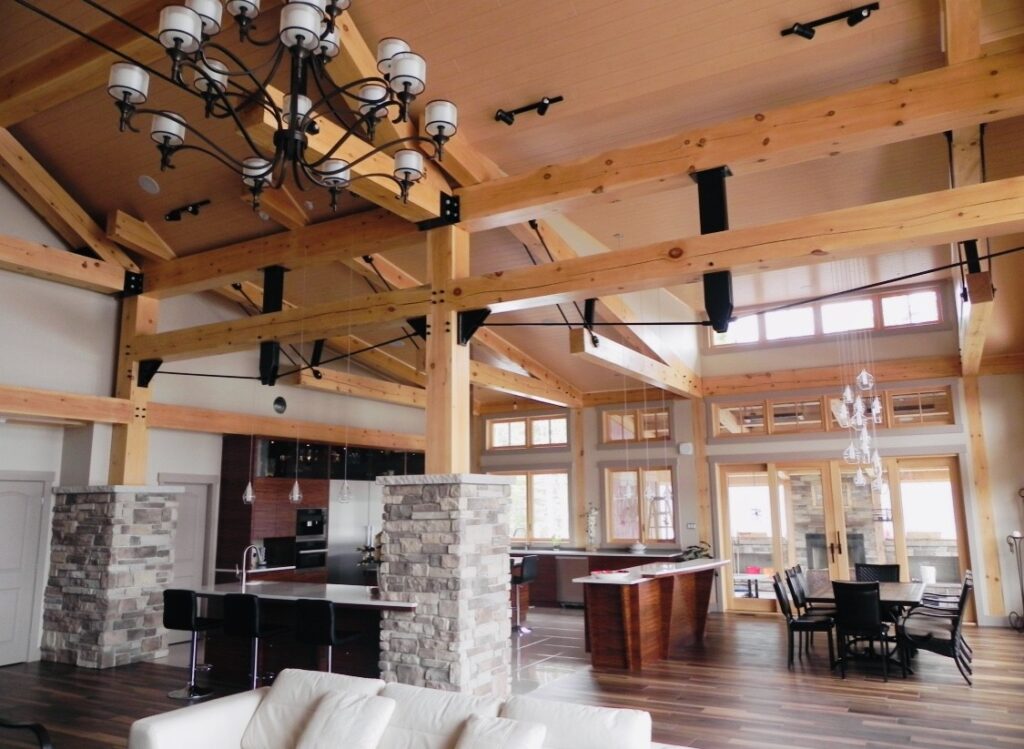
Timber Frame Terms—Quick Glossary (Pineridge)
Timber Frame — A structure where posts and beams carry the loads, so interior walls aren’t load-bearing.
Post — Vertical timber that supports beams and roof loads.
Beam / Girt — Horizontal timbers that span between posts (girts along walls).
Sill / Plate — Base timber at the floor edge (sill) and top timber at wall tops (plate).
Tie Beam — Horizontal member tying two walls together; resists roof thrust.
Ridge Beam — Beam at the roof peak supporting rafters.
Rafter — Sloped roof member running from plate to ridge.
Purlin — Horizontal roof beam supporting rafters mid-span.
Bent — One cross-section “frame” of posts, beams, and braces; several bents make the building.
Bay — The space between two bents; sets rhythm and spacing.
Knee Brace — Short diagonal that stiffens corners and resists racking.
Truss (King/Queen/Hammer Beam) — Engineered assembly for big open spans and dramatic ceilings.
Mortise — A cavity cut into a timber to receive a tenon.
Tenon — A projecting “tongue” that fits into a mortise.
Peg / Treenail — Hardwood pin that locks a mortise-and-tenon joint.
Housing — A shallow recess that seats one timber into another for tight, flush joints.
Scarf Joint — Joint that connects two timbers end-to-end for longer runs.
Chamfer / Arris — A beveled edge (chamfer) that softens and protects sharp corners (arrises).
Knife Plate / Hidden Steel — Concealed steel connector used where loads or design call for it.
SIPs (Structural Insulated Panels) — High-performance enclosure panels that wrap the frame for continuous insulation.
Infill / Curtain Wall — Non-structural walls that sit between or outside the frame.
Air Sealing — Detailing to stop air leaks at interfaces (frame-to-roof/walls); key to comfort and efficiency.
Moisture Management — Flashings, gaskets, and membranes that keep water out and wood dry.
Shop Drawings — Detailed, dimensioned drawings used to fabricate each piece.
CNC Fabrication — Computer-guided cutting for precision joinery and repeatable quality.
Shop Dry-Fit — Pre-assembly in our shop to verify every joint and label each piece.
Raising — On-site assembly of the frame (often with a crane).
Pre-Staining — Factory finishing for consistent color and immediate protection.
Species & Profiles — Your choice of wood type (e.g., Douglas fir, white oak) and beam edge/shape details.
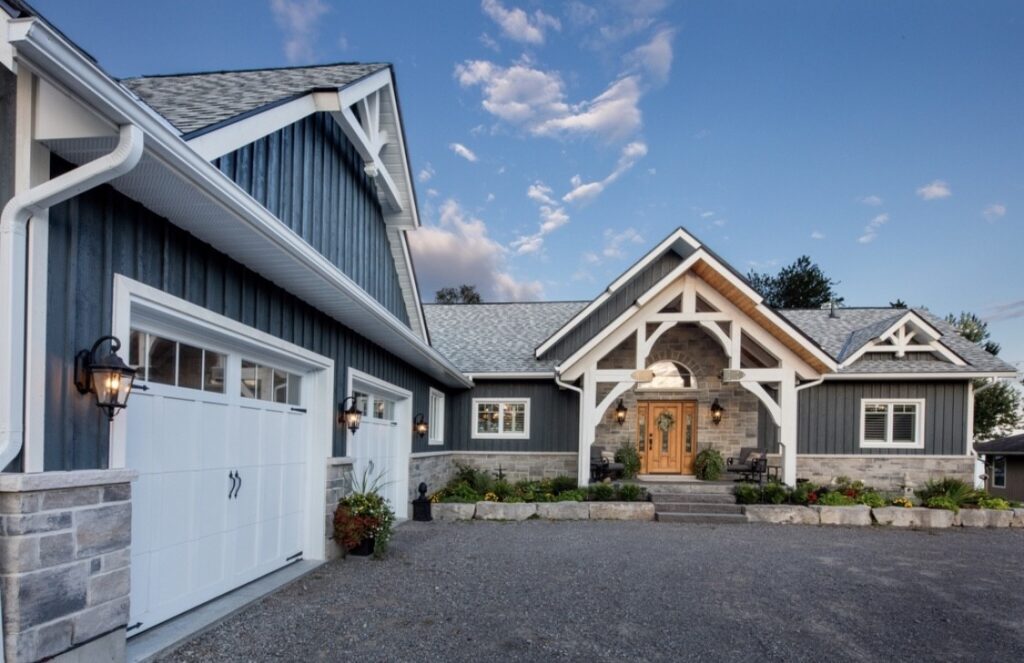
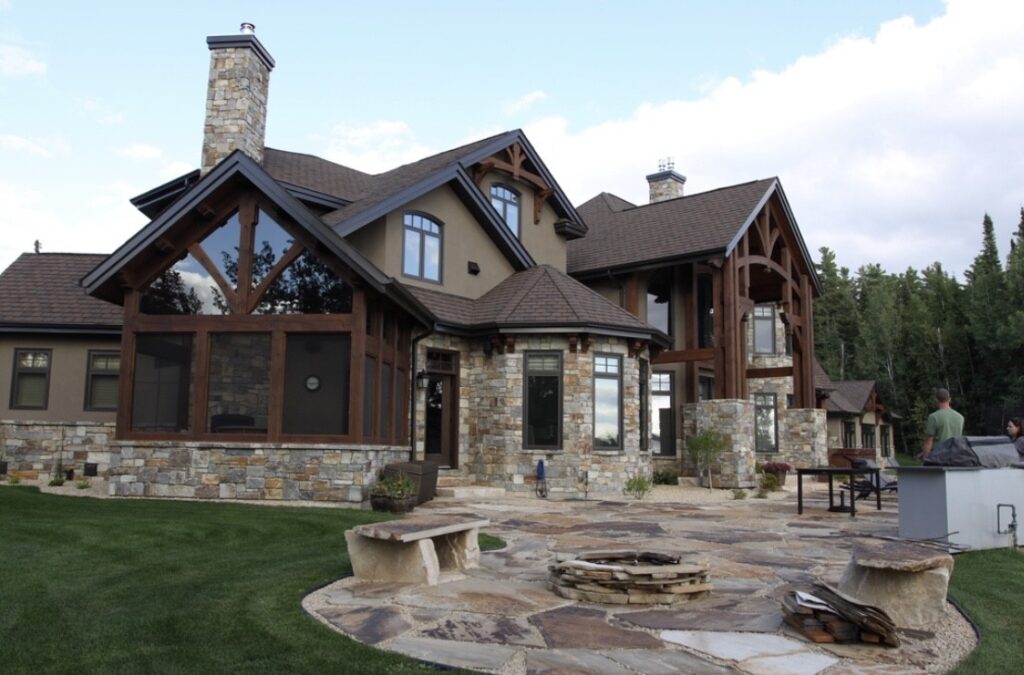
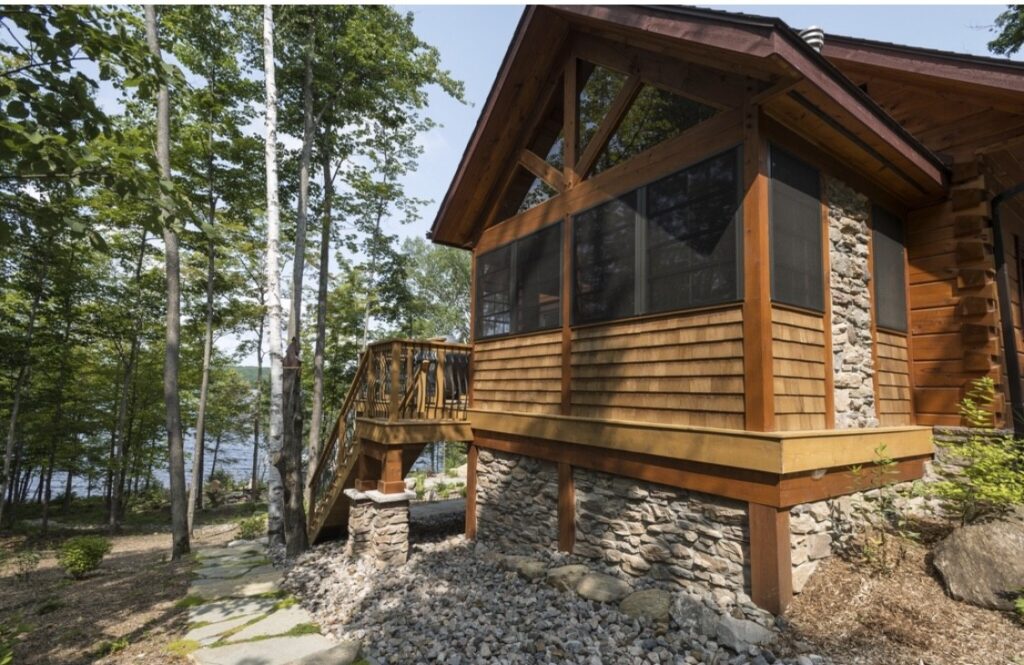
Dependable Partners-Timeless Results
Partnering with Pineridge Timberframe means working alongside a professional, knowledgeable team committed to excellence at every stage. Our decades of hands-on experience ensure precision craftsmanship, practical guidance, and premium-quality frames that stand the test of time. We value strong relationships and clear communication, delivering projects that exceed expectations while providing a rewarding experience for clients, architects, and builders alike. With Pineridge Timberframe, you gain a trusted partner dedicated to quality, integrity, and lasting success.
What they say about Us
Find Out More
Gather information for your Future Dream Home.
Browse plans, view photos ,discover next steps
